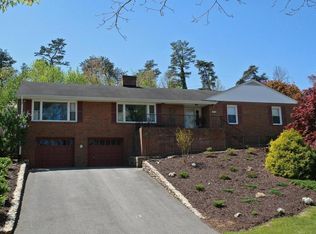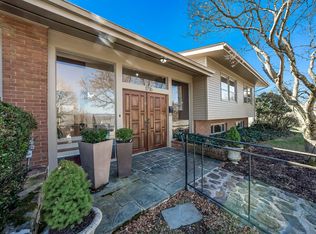Sold for $652,000
$652,000
1624 Blair Rd SW, Roanoke, VA 24015
5beds
4,538sqft
Single Family Residence
Built in 1963
0.29 Acres Lot
$683,400 Zestimate®
$144/sqft
$2,833 Estimated rent
Home value
$683,400
$567,000 - $820,000
$2,833/mo
Zestimate® history
Loading...
Owner options
Explore your selling options
What's special
Don't miss the chance to be part of this thriving community where everyday conveniences, privacy and natural beauty seamlessly combine. This 5 bed/3 bath home presents a flexible floorplan for large families or additional income through basement unit rental opportunity. The four-season sunroom offers mtn views and fireplace in a generous space with access to outdoor kitchen and entertaining. The primary bedroom with ensuite bath and outdoor access is the perfect sanctuary while remaining bedrooms offer ample space for family, home office and loads of storage. Solar panels, gardening space and covered parking are all added features of this home. The walkable neighborhood and easy access to Greenway and Shrine Hill Park offer an active lifestyle with daily conveniences positioned nearby.
Zillow last checked: 8 hours ago
Listing updated: May 06, 2025 at 03:24am
Listed by:
JILL R WOLTZ 540-815-1507,
LICHTENSTEIN ROWAN, REALTORS(r)
Bought with:
TONY SEIFRED, 0225082689
MKB, REALTORS(r) - AT THE LAKE
Source: RVAR,MLS#: 914832
Facts & features
Interior
Bedrooms & bathrooms
- Bedrooms: 5
- Bathrooms: 3
- Full bathrooms: 3
Bedroom 1
- Description: Primary Bedroom
- Level: U
Bedroom 2
- Level: U
Bedroom 3
- Level: L
Bedroom 4
- Level: L
Bedroom 5
- Level: L
Other
- Level: L
Other
- Level: U
Dining area
- Level: U
Eat in kitchen
- Level: U
Family room
- Level: U
Foyer
- Level: E
Kitchen
- Level: U
Kitchen
- Level: L
Laundry
- Level: U
Laundry
- Level: L
Living room
- Level: U
Living room
- Level: L
Sun room
- Level: U
Heating
- Ductless, Heat Pump Electric
Cooling
- Ductless, Heat Pump Electric
Appliances
- Included: Dishwasher, Disposal, Microwave, Electric Range, Refrigerator
Features
- Storage, Theater Room, In-Law Floorplan
- Flooring: Wood
- Windows: Skylight(s)
- Has basement: Yes
- Number of fireplaces: 2
- Fireplace features: Basement, Family Room
Interior area
- Total structure area: 4,538
- Total interior livable area: 4,538 sqft
- Finished area above ground: 2,591
Property
Parking
- Total spaces: 2
- Parking features: Attached Carport, Paved, Off Street
- Has carport: Yes
- Covered spaces: 2
- Has uncovered spaces: Yes
Features
- Exterior features: Garden Space, Outdoor Kitchen
- Fencing: Fenced
Lot
- Size: 0.29 Acres
- Dimensions: 100 X 125
Details
- Additional structures: Gazebo
- Parcel number: 1370907
- Zoning: R-5
Construction
Type & style
- Home type: SingleFamily
- Property subtype: Single Family Residence
Materials
- Brick
Condition
- Completed
- Year built: 1963
Utilities & green energy
- Electric: 0 Phase
- Sewer: Public Sewer
Community & neighborhood
Community
- Community features: Restaurant, Trail Access
Location
- Region: Roanoke
- Subdivision: N/A
Other
Other facts
- Road surface type: Paved
Price history
| Date | Event | Price |
|---|---|---|
| 5/1/2025 | Sold | $652,000-4%$144/sqft |
Source: | ||
| 4/17/2025 | Pending sale | $679,000$150/sqft |
Source: | ||
| 3/26/2025 | Price change | $679,000-6.9%$150/sqft |
Source: | ||
| 3/5/2025 | Listed for sale | $729,000$161/sqft |
Source: | ||
Public tax history
| Year | Property taxes | Tax assessment |
|---|---|---|
| 2025 | $5,632 +3.9% | $461,600 +3.9% |
| 2024 | $5,420 +5% | $444,300 +5% |
| 2023 | $5,161 +25.9% | $423,000 +25.9% |
Find assessor info on the county website
Neighborhood: Raleigh Court
Nearby schools
GreatSchools rating
- 3/10Fishburn Park Elementary SchoolGrades: PK-5Distance: 0.5 mi
- 2/10James Madison Middle SchoolGrades: 6-8Distance: 0.3 mi
- 3/10Patrick Henry High SchoolGrades: 9-12Distance: 0.3 mi
Schools provided by the listing agent
- Elementary: Fishburn Park
- Middle: James Madison
- High: Patrick Henry
Source: RVAR. This data may not be complete. We recommend contacting the local school district to confirm school assignments for this home.
Get pre-qualified for a loan
At Zillow Home Loans, we can pre-qualify you in as little as 5 minutes with no impact to your credit score.An equal housing lender. NMLS #10287.
Sell with ease on Zillow
Get a Zillow Showcase℠ listing at no additional cost and you could sell for —faster.
$683,400
2% more+$13,668
With Zillow Showcase(estimated)$697,068

