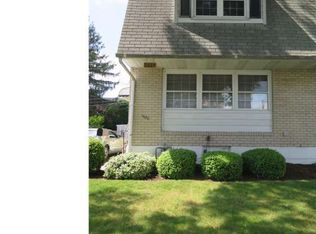Sold for $350,000
$350,000
1624 Blackrock Rd, Swarthmore, PA 19081
3beds
1,224sqft
Single Family Residence
Built in 1957
2,614 Square Feet Lot
$373,700 Zestimate®
$286/sqft
$1,966 Estimated rent
Home value
$373,700
$333,000 - $419,000
$1,966/mo
Zestimate® history
Loading...
Owner options
Explore your selling options
What's special
Incredible opportunity in Swarthmorewood. This 3 Bed 1.5 Bath Brick twin is in incredible condition. Pull into the driveway, walk up the side walkway and enter into the First Floor: A beautiful Living room with oversized bow window, plank flooring throughout the Living and Dining Room areas. Kitchen offering white cabinets, tile backsplash and built in appliances. The Kitchen leads down to the three season room which provides an excellent entertainment space. A powder room completes the First Floor. Second Floor: Three perfectly sized bedrooms and a completely remodeled hall bathroom with subway tile surround, a timeless black and white renovation with a modern vibe. Basement: Full Finished family room area, along with a utility room and workout area! Exterior: Flat, fenced in backyard featuring a shed with new roof and siding as well as a new concrete patio that offers even more entertaining/outdoor living space. Additional Upgrades Include: Paint (2022), HVAC (2021), Hall bath renovated (2024), Roof (2022), Patio and Railing (2023). Local Vibes: Walking distance to 320 Market, Hunt's, and a quick ride to downtown Swarthmore or all the restaurants on Macdade. Easy access to 476 and 95.
Zillow last checked: 8 hours ago
Listing updated: October 18, 2024 at 08:39am
Listed by:
Mike Mulholland 484-222-8804,
Long & Foster Real Estate, Inc.,
Co-Listing Agent: John Port 484-222-8804,
Long & Foster Real Estate, Inc.
Bought with:
Lori Menasion, RS290418
BHHS Fox & Roach-Center City Walnut
Source: Bright MLS,MLS#: PADE2074704
Facts & features
Interior
Bedrooms & bathrooms
- Bedrooms: 3
- Bathrooms: 2
- Full bathrooms: 1
- 1/2 bathrooms: 1
- Main level bathrooms: 1
Basement
- Area: 0
Heating
- Forced Air, Natural Gas
Cooling
- Central Air, Electric
Appliances
- Included: Gas Water Heater
Features
- Basement: Full,Finished
- Has fireplace: No
Interior area
- Total structure area: 1,224
- Total interior livable area: 1,224 sqft
- Finished area above ground: 1,224
- Finished area below ground: 0
Property
Parking
- Parking features: Driveway, On Street
- Has uncovered spaces: Yes
Accessibility
- Accessibility features: None
Features
- Levels: Two
- Stories: 2
- Pool features: None
Lot
- Size: 2,614 sqft
- Dimensions: 32.00 x 92.00
- Features: Front Yard, Rear Yard
Details
- Additional structures: Above Grade, Below Grade
- Parcel number: 38020016000
- Zoning: RES
- Special conditions: Standard
Construction
Type & style
- Home type: SingleFamily
- Architectural style: Colonial
- Property subtype: Single Family Residence
- Attached to another structure: Yes
Materials
- Frame, Masonry
- Foundation: Other
Condition
- New construction: No
- Year built: 1957
Utilities & green energy
- Sewer: Public Sewer
- Water: Public
Community & neighborhood
Location
- Region: Swarthmore
- Subdivision: Swarthmorewood
- Municipality: RIDLEY TWP
Other
Other facts
- Listing agreement: Exclusive Right To Sell
- Ownership: Fee Simple
Price history
| Date | Event | Price |
|---|---|---|
| 10/18/2024 | Sold | $350,000$286/sqft |
Source: | ||
| 9/9/2024 | Pending sale | $350,000+7.7%$286/sqft |
Source: | ||
| 9/4/2024 | Listed for sale | $325,000+10.4%$266/sqft |
Source: | ||
| 10/14/2022 | Sold | $294,500$241/sqft |
Source: | ||
| 10/6/2022 | Pending sale | $294,500$241/sqft |
Source: | ||
Public tax history
| Year | Property taxes | Tax assessment |
|---|---|---|
| 2025 | $6,856 +2.1% | $193,420 |
| 2024 | $6,716 +4.5% | $193,420 |
| 2023 | $6,424 +3.3% | $193,420 |
Find assessor info on the county website
Neighborhood: 19081
Nearby schools
GreatSchools rating
- 4/10Grace Park El SchoolGrades: K-5Distance: 0.5 mi
- 5/10Ridley Middle SchoolGrades: 6-8Distance: 1.4 mi
- 7/10Ridley High SchoolGrades: 9-12Distance: 0.9 mi
Schools provided by the listing agent
- Elementary: Grace Park
- Middle: Ridley
- District: Ridley
Source: Bright MLS. This data may not be complete. We recommend contacting the local school district to confirm school assignments for this home.
Get a cash offer in 3 minutes
Find out how much your home could sell for in as little as 3 minutes with a no-obligation cash offer.
Estimated market value$373,700
Get a cash offer in 3 minutes
Find out how much your home could sell for in as little as 3 minutes with a no-obligation cash offer.
Estimated market value
$373,700
