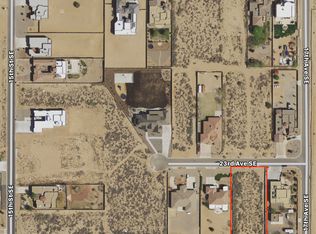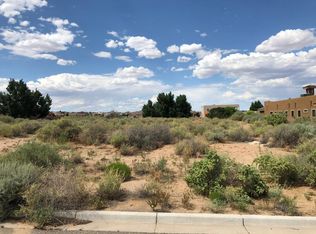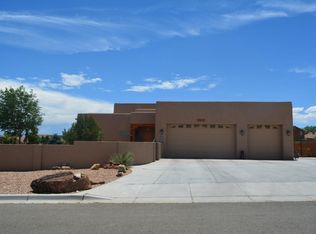Sold
Price Unknown
1624 23rd Ave SE, Rio Rancho, NM 87124
3beds
3,230sqft
Single Family Residence
Built in 2007
0.55 Acres Lot
$747,000 Zestimate®
$--/sqft
$2,849 Estimated rent
Home value
$747,000
$687,000 - $814,000
$2,849/mo
Zestimate® history
Loading...
Owner options
Explore your selling options
What's special
A RARE opportunity in Rio Rancho--single-level luxury living on over half an acre with a brand-new 4 car workshop, 3 car attached garage, and a private 500 sq ft studio with bath and RV hookups. Perfect for car enthusiasts, hobbyists, or anyone craving versatile space for entertaining, work, or multi-generational living -all just minutes from Rust Medical Center, shopping and dining. Inside the home: elegant custom open floor plan with wide hallways, gorgeous hardwood floors, and abundant natural light. Gourmet kitchen with granite countertops, light maple cabinetry, under-cabinet lighting, and custom recessed lighting. Spacious primary suite with spa-inspired bath -jetted tub, separate shower, dual sinks, and walk-in closet. Multiple living and dining areas plus a dedicated home office,
Zillow last checked: 8 hours ago
Listing updated: November 18, 2025 at 03:57pm
Listed by:
Ruth Low Reinhold 505-620-0033,
Realty One of New Mexico
Bought with:
Sol E Mirabal, 48532
Realty One of New Mexico
Source: SWMLS,MLS#: 1085379
Facts & features
Interior
Bedrooms & bathrooms
- Bedrooms: 3
- Bathrooms: 3
- Full bathrooms: 2
- 1/2 bathrooms: 1
Primary bedroom
- Level: Main
- Area: 344.97
- Dimensions: 19.08 x 18.08
Bedroom 2
- Level: Main
- Area: 146.04
- Dimensions: 12.17 x 12
Bedroom 3
- Level: Main
- Area: 186.96
- Dimensions: 15.58 x 12
Bedroom 4
- Level: Main
- Area: 465.5
- Dimensions: 24.5 x 19
Dining room
- Level: Main
- Area: 167.32
- Dimensions: 17.25 x 9.7
Family room
- Level: Main
- Area: 386.37
- Dimensions: 20.25 x 19.08
Kitchen
- Level: Main
- Area: 217.46
- Dimensions: 19.33 x 11.25
Living room
- Level: Main
- Area: 458.26
- Dimensions: 22 x 20.83
Office
- Level: Main
- Area: 197.94
- Dimensions: 14.75 x 13.42
Heating
- Combination, Central, Forced Air, Multiple Heating Units
Cooling
- Refrigerated
Appliances
- Included: Convection Oven, Dryer, Dishwasher, Free-Standing Electric Range, Instant Hot Water, Microwave, Range Hood, Self Cleaning Oven, Trash Compactor, Washer
- Laundry: Gas Dryer Hookup, Washer Hookup, Dryer Hookup, ElectricDryer Hookup
Features
- Attic, Breakfast Bar, Breakfast Area, Bathtub, Ceiling Fan(s), Dual Sinks, Family/Dining Room, Great Room, High Speed Internet, Home Office, Jetted Tub, Kitchen Island, Living/Dining Room, Multiple Living Areas, Main Level Primary, Skylights, Soaking Tub, Separate Shower, Water Closet(s), Walk-In Closet(s)
- Flooring: Carpet, Tile, Wood
- Windows: Casement Window(s), Double Pane Windows, Insulated Windows, Sliding, Skylight(s)
- Has basement: No
- Number of fireplaces: 1
- Fireplace features: Custom, Glass Doors, Gas Log
Interior area
- Total structure area: 3,230
- Total interior livable area: 3,230 sqft
Property
Parking
- Total spaces: 7
- Parking features: Attached, Detached, Finished Garage, Garage, Garage Door Opener, Oversized, Workshop in Garage
- Attached garage spaces: 7
Features
- Levels: One
- Stories: 1
- Patio & porch: Covered, Patio
- Exterior features: Private Yard, RV Hookup, Sprinkler/Irrigation
- Fencing: Wall
- Has view: Yes
Lot
- Size: 0.55 Acres
- Features: Cul-De-Sac, Landscaped, Sprinklers Automatic, Trees, Views
Details
- Additional structures: Garage(s), Workshop
- Parcel number: R024877
- Zoning description: R-1
- Other equipment: Satellite Dish
Construction
Type & style
- Home type: SingleFamily
- Architectural style: Custom
- Property subtype: Single Family Residence
Materials
- Frame, Synthetic Stucco
- Roof: Flat,Pitched,Tile
Condition
- Resale
- New construction: No
- Year built: 2007
Details
- Builder name: Cannan Construction
Utilities & green energy
- Sewer: Septic Tank
- Water: Private, Well
- Utilities for property: Electricity Connected, Natural Gas Connected, Phone Available, Water Connected
Green energy
- Energy generation: None
- Water conservation: Water-Smart Landscaping
Community & neighborhood
Security
- Security features: Security System, Smoke Detector(s)
Location
- Region: Rio Rancho
Other
Other facts
- Listing terms: Cash,Conventional
- Road surface type: Paved
Price history
| Date | Event | Price |
|---|---|---|
| 11/18/2025 | Sold | -- |
Source: | ||
| 10/16/2025 | Pending sale | $799,000$247/sqft |
Source: | ||
| 8/8/2025 | Price change | $799,000-3.7%$247/sqft |
Source: | ||
| 7/19/2025 | Price change | $830,000-2.4%$257/sqft |
Source: | ||
| 6/6/2025 | Listed for sale | $850,000$263/sqft |
Source: | ||
Public tax history
| Year | Property taxes | Tax assessment |
|---|---|---|
| 2025 | -- | $212,344 +31% |
| 2024 | -- | $162,072 +3% |
| 2023 | -- | $157,352 +3% |
Find assessor info on the county website
Neighborhood: Rio Rancho Estates
Nearby schools
GreatSchools rating
- 6/10Joe Harris ElementaryGrades: K-5Distance: 0.8 mi
- 5/10Lincoln Middle SchoolGrades: 6-8Distance: 2.8 mi
- 7/10Rio Rancho High SchoolGrades: 9-12Distance: 3.7 mi
Schools provided by the listing agent
- Elementary: Maggie Cordova
- Middle: Lincoln
- High: Rio Rancho
Source: SWMLS. This data may not be complete. We recommend contacting the local school district to confirm school assignments for this home.
Get a cash offer in 3 minutes
Find out how much your home could sell for in as little as 3 minutes with a no-obligation cash offer.
Estimated market value$747,000
Get a cash offer in 3 minutes
Find out how much your home could sell for in as little as 3 minutes with a no-obligation cash offer.
Estimated market value
$747,000


