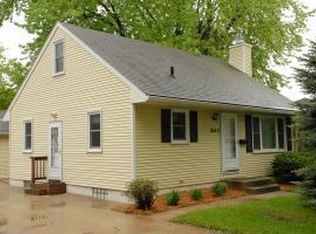Closed
$225,200
1624 19th Ave NW, Rochester, MN 55901
3beds
2,016sqft
Single Family Residence
Built in 1959
6,534 Square Feet Lot
$246,600 Zestimate®
$112/sqft
$1,596 Estimated rent
Home value
$246,600
$234,000 - $259,000
$1,596/mo
Zestimate® history
Loading...
Owner options
Explore your selling options
What's special
This is the perfect home if you are willing to put some TLC into it to gain some "sweat equity". It has beautiful wood flooring, 3 bedrooms on the same level, great bones and a huge two car garage all at an affordable price. You will love the curb appeal with the hip roof and what looks to be fairly new architectural shingles on the roof. The living room has great natural light and a unique glass wall divider. The lower level has a super huge family room with an attached bar/snack nook area that is unbelievably unique. Additionally, there is a private den/office in the lower level. The laundry/mechanical/ storage area allows for plenty of space to store belongings. This was a one owner home that is near schools, playground/parks, close to shopping, city transportation, and easy access to Hwy 52 and downtown.
Zillow last checked: 8 hours ago
Listing updated: April 26, 2025 at 11:49pm
Listed by:
Mark Kieffer 507-259-1379,
Dwell Realty Group LLC
Bought with:
Mark Kieffer
Dwell Realty Group LLC
Source: NorthstarMLS as distributed by MLS GRID,MLS#: 6501081
Facts & features
Interior
Bedrooms & bathrooms
- Bedrooms: 3
- Bathrooms: 1
- Full bathrooms: 1
Bedroom 1
- Level: Main
- Area: 144 Square Feet
- Dimensions: 12x12
Bedroom 2
- Level: Main
- Area: 108 Square Feet
- Dimensions: 12x9
Bedroom 3
- Level: Main
- Area: 96 Square Feet
- Dimensions: 12x8
Other
- Level: Lower
- Area: 72 Square Feet
- Dimensions: 12x6
Dining room
- Level: Main
- Area: 99 Square Feet
- Dimensions: 11x9
Family room
- Level: Lower
- Area: 308 Square Feet
- Dimensions: 28x11
Kitchen
- Level: Main
- Area: 90 Square Feet
- Dimensions: 10x9
Laundry
- Level: Lower
- Area: 78 Square Feet
- Dimensions: 13x6
Living room
- Level: Main
- Area: 204 Square Feet
- Dimensions: 17x12
Office
- Level: Lower
- Area: 132 Square Feet
- Dimensions: 12x11
Storage
- Level: Lower
- Area: 117 Square Feet
- Dimensions: 13x9
Heating
- Forced Air
Cooling
- Central Air
Appliances
- Included: Dryer, Freezer, Range, Refrigerator, Washer
Features
- Basement: Finished,Full
- Has fireplace: No
Interior area
- Total structure area: 2,016
- Total interior livable area: 2,016 sqft
- Finished area above ground: 1,008
- Finished area below ground: 576
Property
Parking
- Total spaces: 2
- Parking features: Detached, Concrete, Garage Door Opener
- Garage spaces: 2
- Has uncovered spaces: Yes
Accessibility
- Accessibility features: None
Features
- Levels: One
- Stories: 1
Lot
- Size: 6,534 sqft
- Dimensions: .151 acres
- Features: Near Public Transit
Details
- Additional structures: Storage Shed
- Foundation area: 1008
- Parcel number: 742734022282
- Zoning description: Residential-Single Family
Construction
Type & style
- Home type: SingleFamily
- Property subtype: Single Family Residence
Materials
- Fiber Board, Frame
- Roof: Asphalt
Condition
- Age of Property: 66
- New construction: No
- Year built: 1959
Utilities & green energy
- Gas: Natural Gas
- Sewer: City Sewer/Connected
- Water: City Water/Connected
Community & neighborhood
Location
- Region: Rochester
- Subdivision: Sunset Terrace
HOA & financial
HOA
- Has HOA: No
Price history
| Date | Event | Price |
|---|---|---|
| 4/26/2024 | Sold | $225,200-2.1%$112/sqft |
Source: | ||
| 3/24/2024 | Pending sale | $230,000$114/sqft |
Source: | ||
| 3/12/2024 | Listed for sale | $230,000$114/sqft |
Source: | ||
Public tax history
| Year | Property taxes | Tax assessment |
|---|---|---|
| 2025 | $3,070 +14.3% | $231,900 +6.8% |
| 2024 | $2,686 | $217,200 +2.4% |
| 2023 | -- | $212,100 -3.7% |
Find assessor info on the county website
Neighborhood: 55901
Nearby schools
GreatSchools rating
- 5/10Sunset Terrace Elementary SchoolGrades: PK-5Distance: 0.1 mi
- 5/10John Marshall Senior High SchoolGrades: 8-12Distance: 0.5 mi
- 5/10John Adams Middle SchoolGrades: 6-8Distance: 1.2 mi
Schools provided by the listing agent
- Elementary: Sunset Terrace
- Middle: John Adams
- High: John Marshall
Source: NorthstarMLS as distributed by MLS GRID. This data may not be complete. We recommend contacting the local school district to confirm school assignments for this home.
Get a cash offer in 3 minutes
Find out how much your home could sell for in as little as 3 minutes with a no-obligation cash offer.
Estimated market value$246,600
Get a cash offer in 3 minutes
Find out how much your home could sell for in as little as 3 minutes with a no-obligation cash offer.
Estimated market value
$246,600
