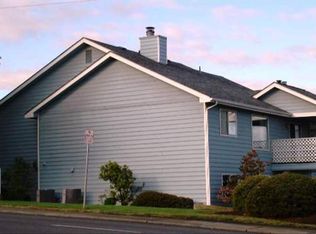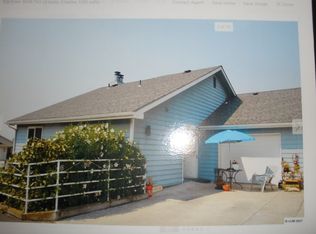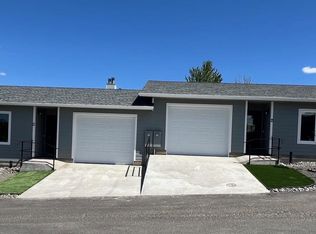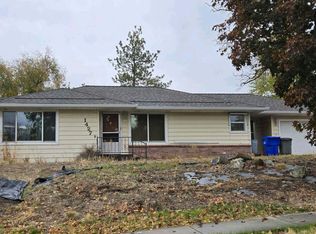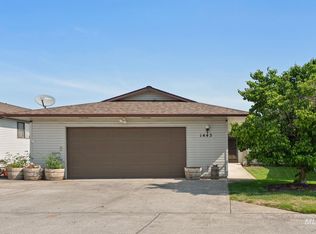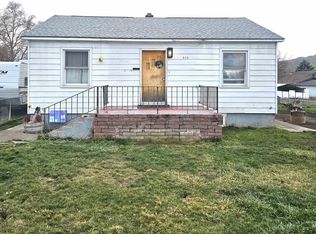Single-level living! 1,400 square feet of comfortable living space. While this unit showcases a classic style that’s ready for your personal touch, its functional layout and generous room sizes provide the perfect canvas for your vision. The open living room sits as the central hub of the unit and flows into the dining space and bedrooms. The kitchen features ample cabinetry and counter space. Three well-sized bedrooms offer plenty of natural light and closet space, ensuring everyone has their own retreat. Extra deep garage adds convenience and potential parking for two cars or storage space, making it easy to keep your living area clutter-free. The condo sits minutes away from parks, shopping, and dining. HOA fees are $279 per month and cover lawn maintenance, water/sewer/garbage, and exterior insurance. Inspection is already completed!
Active
Price cut: $20K (11/13)
$230,000
1624 18th Ave, Lewiston, ID 83501
3beds
2baths
1,400sqft
Est.:
Condominium
Built in 1985
-- sqft lot
$-- Zestimate®
$164/sqft
$279/mo HOA
What's special
Single-level livingFunctional layoutThree well-sized bedroomsCloset spaceGenerous room sizesPlenty of natural light
- 115 days |
- 1,094 |
- 40 |
Likely to sell faster than
Zillow last checked: 8 hours ago
Listing updated: December 10, 2025 at 03:20pm
Listed by:
Turner Papworth 208-201-6090,
Windermere Lewiston
Source: IMLS,MLS#: 98958608
Tour with a local agent
Facts & features
Interior
Bedrooms & bathrooms
- Bedrooms: 3
- Bathrooms: 2
- Main level bathrooms: 2
- Main level bedrooms: 3
Primary bedroom
- Level: Main
Bedroom 2
- Level: Main
Bedroom 3
- Level: Main
Heating
- Electric, Forced Air, Heat Pump
Cooling
- Central Air
Appliances
- Included: Electric Water Heater, Dishwasher, Disposal, Oven/Range Freestanding, Refrigerator, Washer, Dryer
Features
- Bath-Master, Bed-Master Main Level, Guest Room, Formal Dining, Family Room, Great Room, Pantry, Laminate Counters, Number of Baths Main Level: 2
- Flooring: Carpet
- Has basement: No
- Number of fireplaces: 1
- Fireplace features: One, Insert
Interior area
- Total structure area: 1,400
- Total interior livable area: 1,400 sqft
- Finished area above ground: 1,400
Property
Parking
- Total spaces: 1
- Parking features: Attached
- Attached garage spaces: 1
Features
- Levels: One
Lot
- Features: Sidewalks, Corner Lot, Auto Sprinkler System, Full Sprinkler System
Details
- Parcel number: RPL088068X0002
Construction
Type & style
- Home type: Condo
- Property subtype: Condominium
Materials
- Frame
- Foundation: Slab
- Roof: Composition
Condition
- Year built: 1985
Utilities & green energy
- Water: Public
- Utilities for property: Sewer Connected
Green energy
- Indoor air quality: Ventilation
Community & HOA
HOA
- Has HOA: Yes
- HOA fee: $279 monthly
Location
- Region: Lewiston
Financial & listing details
- Price per square foot: $164/sqft
- Tax assessed value: $262,236
- Annual tax amount: $1,652
- Date on market: 8/18/2025
- Listing terms: 203K,Cash,Conventional,FHA,USDA Loan,VA Loan
- Ownership: Fee Simple
Estimated market value
Not available
Estimated sales range
Not available
Not available
Price history
Price history
Price history is unavailable.
Public tax history
Public tax history
| Year | Property taxes | Tax assessment |
|---|---|---|
| 2025 | $1,652 -8.7% | $262,236 +18.8% |
| 2024 | $1,810 -1.8% | $220,692 -5.4% |
| 2023 | $1,844 +16.9% | $233,365 +6.4% |
Find assessor info on the county website
BuyAbility℠ payment
Est. payment
$1,630/mo
Principal & interest
$1103
HOA Fees
$279
Other costs
$247
Climate risks
Neighborhood: 83501
Nearby schools
GreatSchools rating
- 7/10Mc Sorley Elementary SchoolGrades: K-5Distance: 0.2 mi
- 6/10Jenifer Junior High SchoolGrades: 6-8Distance: 0.4 mi
- 5/10Lewiston Senior High SchoolGrades: 9-12Distance: 1.8 mi
Schools provided by the listing agent
- Elementary: McSorley
- Middle: Jenifer
- High: Lewiston
- District: Lewiston Independent School District #1
Source: IMLS. This data may not be complete. We recommend contacting the local school district to confirm school assignments for this home.
- Loading
- Loading
