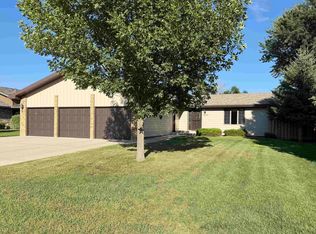Sold on 08/15/24
Price Unknown
1624 12th St SW, Minot, ND 58701
3beds
3baths
2,852sqft
Single Family Residence
Built in 1987
8,211 Square Feet Lot
$347,200 Zestimate®
$--/sqft
$2,398 Estimated rent
Home value
$347,200
$330,000 - $365,000
$2,398/mo
Zestimate® history
Loading...
Owner options
Explore your selling options
What's special
Welcome to your charming home located in Southwest Minot! This home has a nice layout featuring three spacious bedrooms, 2 bathrooms and laundry on the main floor. The primary bedroom has a ¾ bathroom, along with 3 closets. The heart of the home, the kitchen, has a sizable island with storage, a double oven and all stainless-steel appliances. Whether you're a culinary enthusiast or a casual cook, this space is sure to inspire your culinary creations. Imagine hosting intimate dinners or lively gatherings in the adjacent dining area, creating memories that will last a lifetime. Step outside onto the deck and the fenced backyard, with 2 natural gas hook-ups for BBQ grills or gas fire pits, offering the perfect setting for outdoor entertaining, from summer barbecues to tranquil evenings under the stars. There are also 2 garden bins for you to plant your favorite flowers or fresh herbs. The two-car garage provides ample space for parking and storage and is heated and insulated, ensuring both convenience and security. As if that weren't enough, the lower level of this home offers even more possibilities. A spacious family room invites relaxation and entertainment, while the adjacent room provides a quiet space for productivity such as a office, work out room or additional storage. The non-egress room offers endless potential, limited only by your imagination. Plus, with a convenient 3/4 bathroom on this level, guests will feel right at home. Located in the desirable Southwest Minot neighborhood, this home offers the perfect blend of convenience and tranquility. With easy access to amenities, schools, restaurants, shopping and recreational opportunities, it's the ideal place to call home. Don't miss your chance to make this dream home a reality – schedule your showing today Updates include, new carpet and most of the interior has been repainted.
Zillow last checked: 8 hours ago
Listing updated: August 18, 2024 at 09:12am
Listed by:
TRACY DACHS 701-721-3372,
Century 21 Morrison Realty
Source: Minot MLS,MLS#: 241021
Facts & features
Interior
Bedrooms & bathrooms
- Bedrooms: 3
- Bathrooms: 3
- Main level bathrooms: 2
- Main level bedrooms: 3
Primary bedroom
- Description: 3 Closets, 3 / 4 Bath
- Level: Main
Bedroom 1
- Level: Main
Bedroom 2
- Level: Main
Bedroom 3
- Description: No Egress
- Level: Lower
Bedroom 4
- Description: No Window Or Closet
- Level: Lower
Dining room
- Description: Formal Area
- Level: Main
Family room
- Description: Nice Sixed
- Level: Lower
Kitchen
- Description: Tons Of Storage
- Level: Main
Living room
- Description: Sliding Door To Back Deck
- Level: Main
Heating
- Forced Air, Natural Gas, Electric
Cooling
- Central Air
Appliances
- Included: Dishwasher, Refrigerator, Range/Oven, Furnace Humidifier, Microwave/Hood
- Laundry: Main Level
Features
- Flooring: Carpet, Tile, Laminate
- Basement: Finished
- Has fireplace: No
Interior area
- Total structure area: 2,852
- Total interior livable area: 2,852 sqft
- Finished area above ground: 1,426
Property
Parking
- Total spaces: 2
- Parking features: Attached, Garage: Heated, Insulated, Opener, Lights, Driveway: Concrete
- Attached garage spaces: 2
- Has uncovered spaces: Yes
Features
- Levels: One
- Stories: 1
- Patio & porch: Deck, Patio
- Exterior features: Sprinkler
- Fencing: Fenced
Lot
- Size: 8,211 sqft
Details
- Additional structures: Shed(s)
- Parcel number: MI265430000130
- Zoning: R1
Construction
Type & style
- Home type: SingleFamily
- Property subtype: Single Family Residence
Materials
- Foundation: Concrete Perimeter
- Roof: Asphalt
Condition
- New construction: No
- Year built: 1987
Utilities & green energy
- Sewer: City
- Water: City
Community & neighborhood
Location
- Region: Minot
Price history
| Date | Event | Price |
|---|---|---|
| 8/15/2024 | Sold | -- |
Source: | ||
| 7/1/2024 | Pending sale | $345,000$121/sqft |
Source: | ||
| 6/28/2024 | Contingent | $345,000+3.8%$121/sqft |
Source: | ||
| 6/24/2024 | Price change | $332,500-0.7%$117/sqft |
Source: | ||
| 6/11/2024 | Listed for sale | $335,000+15.5%$117/sqft |
Source: | ||
Public tax history
| Year | Property taxes | Tax assessment |
|---|---|---|
| 2024 | $4,558 -2.4% | $312,000 +4.3% |
| 2023 | $4,671 | $299,000 +5.7% |
| 2022 | -- | $283,000 +7.6% |
Find assessor info on the county website
Neighborhood: 58701
Nearby schools
GreatSchools rating
- 7/10Edison Elementary SchoolGrades: PK-5Distance: 0.3 mi
- 5/10Jim Hill Middle SchoolGrades: 6-8Distance: 0.7 mi
- 6/10Magic City Campus High SchoolGrades: 11-12Distance: 0.7 mi
Schools provided by the listing agent
- District: Minot #1
Source: Minot MLS. This data may not be complete. We recommend contacting the local school district to confirm school assignments for this home.
