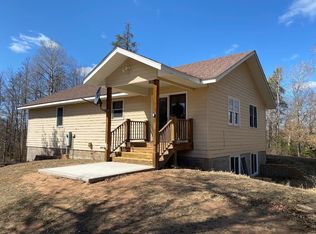Closed
$304,000
16238 South Antler Inn Road, Wascott, WI 54838
2beds
1,794sqft
Single Family Residence
Built in 2005
5.85 Acres Lot
$311,900 Zestimate®
$169/sqft
$1,690 Estimated rent
Home value
$311,900
$243,000 - $402,000
$1,690/mo
Zestimate® history
Loading...
Owner options
Explore your selling options
What's special
Discover the perfect Northwoods retreat with this well-built 2-bedroom, 1+ bathroom home on 5.85 acres in Wascott. Built in 2005 with quality craftsmanship, this home offers comfortable living in a prime recreational area near ATV trails and numerous lakes. The main level features an inviting open-concept design with a spacious kitchen and living room, highlighted by beautiful hardwood flooring. The primary bedroom includes a generous walk-in closet, while the four-season room, lined with windows, provides the perfect space to relax and enjoy the surrounding nature year-round. The mostly main-level living layout is complemented by a mostly finished lower level, which boasts a large family room, an attached garage with workshop, and a roughed-in bathroom, offering potential for expansion. Whether you?re seeking a year-round home or a weekend getaway, this property provides the privacy and space you desire while keeping you close to outdoor adventures.
Zillow last checked: 8 hours ago
Listing updated: June 09, 2025 at 02:38pm
Listed by:
Kevin Brisky 715-466-4441,
Lakewoods Real Estate
Bought with:
Sara Maas
Source: WIREX MLS,MLS#: 1588645 Originating MLS: REALTORS Association of Northwestern WI
Originating MLS: REALTORS Association of Northwestern WI
Facts & features
Interior
Bedrooms & bathrooms
- Bedrooms: 2
- Bathrooms: 1
- Full bathrooms: 1
- Main level bedrooms: 2
Primary bedroom
- Level: Main
- Area: 144
- Dimensions: 12 x 12
Bedroom 2
- Level: Main
- Area: 195
- Dimensions: 13 x 15
Family room
- Level: Lower
- Area: 450
- Dimensions: 18 x 25
Kitchen
- Level: Main
- Area: 286
- Dimensions: 13 x 22
Living room
- Level: Main
- Area: 420
- Dimensions: 15 x 28
Heating
- Propane, Forced Air, In-floor
Cooling
- Central Air
Appliances
- Included: Dryer, Range/Oven, Refrigerator, Washer
Features
- Basement: Full,Partially Finished,Block
Interior area
- Total structure area: 1,794
- Total interior livable area: 1,794 sqft
- Finished area above ground: 1,344
- Finished area below ground: 450
Property
Parking
- Total spaces: 1
- Parking features: 1 Car, Attached
- Attached garage spaces: 1
Features
- Levels: One
- Stories: 1
- Exterior features: 4-Season Room
Lot
- Size: 5.85 Acres
Details
- Parcel number: WA0320130700
Construction
Type & style
- Home type: SingleFamily
- Property subtype: Single Family Residence
Condition
- 11-20 Years
- New construction: No
- Year built: 2005
Utilities & green energy
- Electric: Circuit Breakers
- Sewer: Septic Tank
- Water: Well
Community & neighborhood
Location
- Region: Minong
- Municipality: Wascott
Price history
| Date | Event | Price |
|---|---|---|
| 6/9/2025 | Sold | $304,000-3.5%$169/sqft |
Source: | ||
| 5/11/2025 | Contingent | $315,000$176/sqft |
Source: | ||
| 2/4/2025 | Listed for sale | $315,000+1160%$176/sqft |
Source: | ||
| 1/31/2005 | Sold | $25,000$14/sqft |
Source: Public Record Report a problem | ||
Public tax history
| Year | Property taxes | Tax assessment |
|---|---|---|
| 2024 | $1,960 +18.8% | $153,800 |
| 2023 | $1,649 -10.5% | $153,800 |
| 2022 | $1,842 +5.1% | $153,800 |
Find assessor info on the county website
Neighborhood: 54859
Nearby schools
GreatSchools rating
- 6/10Northwood Elementary SchoolGrades: PK-5Distance: 1.5 mi
- 3/10Northwood Hi/MidGrades: 6-12Distance: 1.5 mi
Schools provided by the listing agent
- District: Northwood
Source: WIREX MLS. This data may not be complete. We recommend contacting the local school district to confirm school assignments for this home.

Get pre-qualified for a loan
At Zillow Home Loans, we can pre-qualify you in as little as 5 minutes with no impact to your credit score.An equal housing lender. NMLS #10287.
