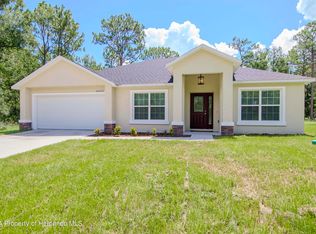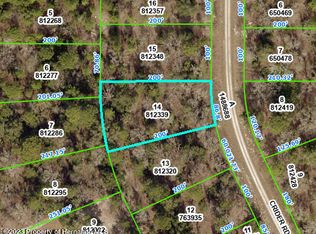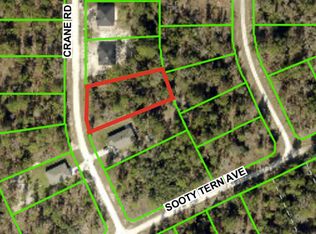Sold for $343,000
$343,000
16238 Crane Rd, Weeki Wachee, FL 34614
3beds
1,811sqft
Single Family Residence
Built in 2023
0.49 Acres Lot
$345,100 Zestimate®
$189/sqft
$2,412 Estimated rent
Home value
$345,100
$328,000 - $362,000
$2,412/mo
Zestimate® history
Loading...
Owner options
Explore your selling options
What's special
Under Construction. Almost completed and ready for it's FIRST owner! BRAND-NEW construction home in Royal Highlands! With soaring 12ft ceilings, this 3 bedroom 2 bathroom home comes complete with a formal dining room, separate living and family rooms, and a spacious open floor plan. With 1811 square feet of beautifully finished living space, it's situated on just under half an acre of land. This home offers a quick commute into Brooksville, Homosassa, and Crystal River, and is convenient to all major shopping and dining. The large kitchen has granite counter tops including a gorgeous bar-top for easy dining, stainless steel appliances, wood cabinets, and recessed lighting. The master bathroom features a huge walk-in shower with frame-less glass, dual vanities, and a large walk-in closet. You can plan on several years of carefree living in this gorgeous new home! Photographs are from a previously completed project of the same model, and are a representation. Finishes and colors may differ. Multiple offers received. Seller has requested highest and best offers be submitted by 5pm on Sunday, June 24th.
Zillow last checked: 8 hours ago
Listing updated: July 28, 2023 at 06:33am
Listing Provided by:
Joey Romanik 727-639-3888,
DOUGLAS ELLIMAN 727-698-5708
Bought with:
Brittany Polanis, 3514367
MARK SPAIN REAL ESTATE
Source: Stellar MLS,MLS#: U8201334 Originating MLS: Pinellas Suncoast
Originating MLS: Pinellas Suncoast

Facts & features
Interior
Bedrooms & bathrooms
- Bedrooms: 3
- Bathrooms: 2
- Full bathrooms: 2
Primary bedroom
- Features: Walk-In Closet(s)
- Level: First
- Dimensions: 16x12
Bedroom 2
- Features: Built-in Closet
- Level: First
- Dimensions: 11x11
Bedroom 3
- Features: Built-in Closet
- Level: First
- Dimensions: 11x11
Dining room
- Level: First
- Dimensions: 11x12
Family room
- Level: First
- Dimensions: 12x9
Kitchen
- Level: First
- Dimensions: 12x12
Living room
- Level: First
- Dimensions: 16x17
Heating
- Central, Electric
Cooling
- Central Air
Appliances
- Included: Dishwasher, Disposal, Electric Water Heater, Microwave, Range, Refrigerator
Features
- Ceiling Fan(s), High Ceilings, Open Floorplan, Solid Wood Cabinets, Split Bedroom, Stone Counters, Thermostat, Vaulted Ceiling(s), Walk-In Closet(s)
- Flooring: Ceramic Tile, Vinyl
- Doors: Sliding Doors
- Has fireplace: No
Interior area
- Total structure area: 2,279
- Total interior livable area: 1,811 sqft
Property
Parking
- Total spaces: 2
- Parking features: Garage - Attached
- Attached garage spaces: 2
Features
- Levels: One
- Stories: 1
- Patio & porch: Patio
- Exterior features: Lighting
Lot
- Size: 0.49 Acres
Details
- Parcel number: R0122117336007340070
- Zoning: 00
- Special conditions: None
Construction
Type & style
- Home type: SingleFamily
- Architectural style: Florida
- Property subtype: Single Family Residence
Materials
- Block, Stucco
- Foundation: Slab
- Roof: Shingle
Condition
- Under Construction
- New construction: Yes
- Year built: 2023
Details
- Builder model: The Davis
- Builder name: Malmburg Purdy and Associates
Utilities & green energy
- Sewer: Septic Tank
- Water: Well
- Utilities for property: Electricity Connected, Private, Water Connected
Community & neighborhood
Location
- Region: Weeki Wachee
- Subdivision: ROYAL HIGHLANDS
HOA & financial
HOA
- Has HOA: No
Other fees
- Pet fee: $0 monthly
Other financial information
- Total actual rent: 0
Other
Other facts
- Listing terms: Cash,Conventional,FHA,VA Loan
- Ownership: Fee Simple
- Road surface type: Dirt, Gravel, Limerock
Price history
| Date | Event | Price |
|---|---|---|
| 7/26/2023 | Sold | $343,000+2.4%$189/sqft |
Source: | ||
| 6/26/2023 | Pending sale | $335,000$185/sqft |
Source: | ||
| 6/23/2023 | Listed for sale | $335,000$185/sqft |
Source: | ||
Public tax history
| Year | Property taxes | Tax assessment |
|---|---|---|
| 2024 | $2,588 +267.1% | $182,475 +857.4% |
| 2023 | $705 +173.5% | $19,059 +217.5% |
| 2022 | $258 +20.8% | $6,003 +10% |
Find assessor info on the county website
Neighborhood: 34614
Nearby schools
GreatSchools rating
- 5/10Winding Waters K-8Grades: PK-8Distance: 5 mi
- 3/10Weeki Wachee High SchoolGrades: 9-12Distance: 5.2 mi
Get a cash offer in 3 minutes
Find out how much your home could sell for in as little as 3 minutes with a no-obligation cash offer.
Estimated market value$345,100
Get a cash offer in 3 minutes
Find out how much your home could sell for in as little as 3 minutes with a no-obligation cash offer.
Estimated market value
$345,100


