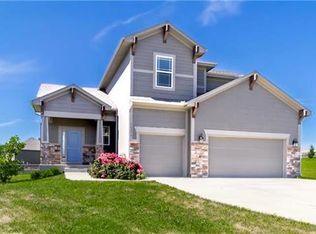Honey, Stop the car! Fantastic 2 sty in Symphony Farms sits on a culdesac, backs to trees & is just steps to middle school and Celebration Park! Updated throughout w/hardwoods, ceramic tile, updated kitchen w/decorator tile backsplash, pantry & custom island & fridge stays! Deck off breakfast rm, overlooking heavily treed fenced backyard. Sip your coffee while enjoying wildlife. Finished W/O basement provides 2nd liv area, bonus office/flex room, w/plenty of storage! 3 car garage, wlk-in clsts & so much more! Covered patio off lower level family room, huge yard, spacious secondary bdrms, super clean and move in ready!
This property is off market, which means it's not currently listed for sale or rent on Zillow. This may be different from what's available on other websites or public sources.
