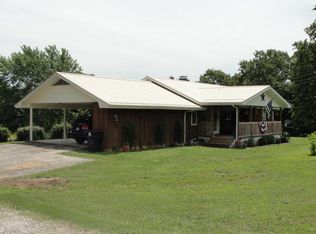Closed
Listing Provided by:
Heather Holden 417-824-2188,
VIP Properties,
Jan J Watson 417-257-4532,
VIP Properties
Bought with: VIP Properties
Price Unknown
16237 Cleveland Rd, Houston, MO 65483
3beds
2,044sqft
Single Family Residence
Built in 1993
3.6 Acres Lot
$307,000 Zestimate®
$--/sqft
$1,806 Estimated rent
Home value
$307,000
$289,000 - $328,000
$1,806/mo
Zestimate® history
Loading...
Owner options
Explore your selling options
What's special
Welcome home to this beautiful full brick 3 bedroom, 3 bath one owner custom built home sitting on 3.6 acres m/l. Large living room for entertaining, huge kitchen with oak cabinets and breakfast area. Formal dining room attaches to a sunroom with floor to ceiling sliding windows overlooking the deck and above ground pool. Master suite with oversized bath and generous walk-in closet space, 2 additional nicely sized bedrooms, and additional hall bath makes for a comfortable, well thought out floorplan. The oversized garage is perfect for the handy person with built in cabinets and workspace with entry to the large utility room and full bathroom. Immaculate crawlspace with 5+ feet clearance has been used as workshop space, storage shed for your mower, paved and concrete driveway with turnaround space offers plenty of parking. Newer roof and newer furnace in 2018 still under warranty. Large lot offers future development possibilities. Gorgeous Ozarks views in every direction. Additional Rooms: Sun Room
Zillow last checked: 8 hours ago
Listing updated: April 28, 2025 at 04:57pm
Listing Provided by:
Heather Holden 417-824-2188,
VIP Properties,
Jan J Watson 417-257-4532,
VIP Properties
Bought with:
Alison K Reed, 2006008898
VIP Properties
Source: MARIS,MLS#: 23006789 Originating MLS: South Central Board of REALTORS
Originating MLS: South Central Board of REALTORS
Facts & features
Interior
Bedrooms & bathrooms
- Bedrooms: 3
- Bathrooms: 3
- Full bathrooms: 3
- Main level bathrooms: 3
- Main level bedrooms: 3
Heating
- Forced Air, Propane
Cooling
- Ceiling Fan(s), Central Air, Electric
Appliances
- Included: Dishwasher, Disposal, Dryer, Microwave, Range Hood, Electric Range, Electric Oven, Refrigerator, Washer, Water Softener, Propane Water Heater
- Laundry: Main Level
Features
- Breakfast Room, Custom Cabinetry, Separate Dining, Entrance Foyer, Workshop/Hobby Area, Bookcases, Walk-In Closet(s)
- Flooring: Carpet
- Windows: Window Treatments
- Basement: Crawl Space
- Has fireplace: No
Interior area
- Total structure area: 2,044
- Total interior livable area: 2,044 sqft
- Finished area above ground: 2,044
Property
Parking
- Total spaces: 2
- Parking features: Additional Parking, Attached, Garage, Garage Door Opener, Oversized
- Attached garage spaces: 2
Features
- Levels: One
- Patio & porch: Deck, Covered
- Pool features: Above Ground
Lot
- Size: 3.60 Acres
- Dimensions: 3.6 acres
- Features: Level
Details
- Parcel number: 200.418000000039.04
- Special conditions: Standard
Construction
Type & style
- Home type: SingleFamily
- Architectural style: Contemporary,Other
- Property subtype: Single Family Residence
Materials
- Brick Veneer, Stone Veneer
Condition
- Year built: 1993
Utilities & green energy
- Sewer: Septic Tank
- Water: Public
Community & neighborhood
Location
- Region: Houston
Other
Other facts
- Listing terms: Cash,Conventional,FHA,VA Loan
- Ownership: Private
- Road surface type: Asphalt, Concrete
Price history
| Date | Event | Price |
|---|---|---|
| 4/7/2023 | Sold | -- |
Source: | ||
| 3/21/2023 | Pending sale | $279,900$137/sqft |
Source: | ||
| 2/23/2023 | Contingent | $279,900$137/sqft |
Source: | ||
| 2/23/2023 | Listed for sale | $279,900$137/sqft |
Source: | ||
| 2/22/2023 | Pending sale | $279,900$137/sqft |
Source: | ||
Public tax history
| Year | Property taxes | Tax assessment |
|---|---|---|
| 2025 | $1,389 -0.9% | $32,140 |
| 2024 | $1,401 | $32,140 |
| 2023 | -- | $32,140 +8.9% |
Find assessor info on the county website
Neighborhood: 65483
Nearby schools
GreatSchools rating
- 5/10Houston Elementary SchoolGrades: PK-5Distance: 2.1 mi
- 6/10Houston Middle SchoolGrades: 6-8Distance: 2.1 mi
- 3/10Houston High SchoolGrades: 9-12Distance: 2.1 mi
Schools provided by the listing agent
- Elementary: Houston Elem.
- Middle: Houston Middle
- High: Houston High
Source: MARIS. This data may not be complete. We recommend contacting the local school district to confirm school assignments for this home.
