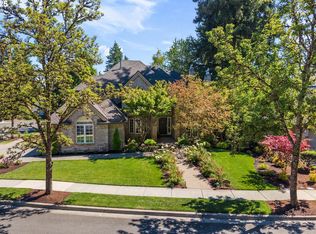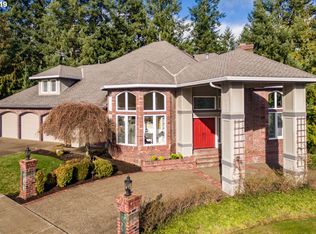A distinctive masterpiece atop the hill, this stunning estate welcomes you with a grand staircase and stately front porch. Surrounded by custom landscaping, enjoy a tranquil stream, charming bridges, and a breathtaking waterfall. Inside, find a custom floor plan with gleaming hardwoods, new plush carpet, and fresh paint. The chef's kitchen features a large island, gas cooktop, double ovens, walk-in pantry, and scenic corner sink. The private backyard oasis offers a peaceful patio and soothing waterfall views. The luxurious primary suite includes a sitting area, balcony, and spa-like ensuite with clawfoot tub and walk-in shower. Upstairs features hardwoods, spacious bedrooms, and a versatile bonus room. A wrap-around driveway leads to a rear-entry garage, enhancing curb appeal. Located in Beaverton's premier community with trails, pools, sports courts, and top schools just minutes from wine country. Renters insurance must cover $1M in liability. All utilities to be paid directly to utility company by tenant. Additional $800 Refundable Cleaning Deposit.
This property is off market, which means it's not currently listed for sale or rent on Zillow. This may be different from what's available on other websites or public sources.

