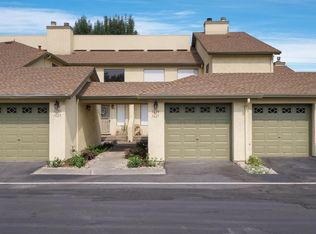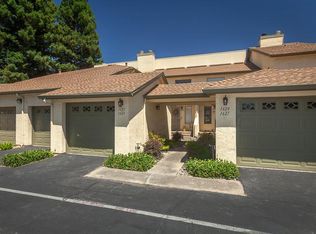First floor 2 bedroom 2 bath condo in DESIRABLE Victorian Village in Stockton! Bedrooms are on opposite ends of Living Room creating maximum privacy. Unit includes formal dining room, central heat/air, fireplace, inside laundry and Garage. Complex has a park like feel, and includes large swimming pool and adjacent spa. Located in Lincoln Unified. 2022-08-19
This property is off market, which means it's not currently listed for sale or rent on Zillow. This may be different from what's available on other websites or public sources.

