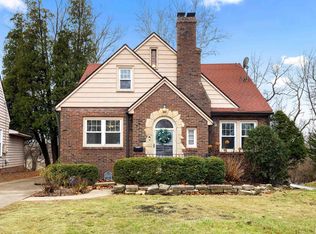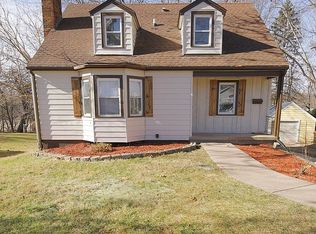THE ONE YOU HAVE BEEN WAITING FOR! * BEST LOCATION IN GREAT NEIGHBORHOOD - SUNSET HILLS * DOUBLE LOT AT BACK OF NEIGHBORHOOD BOTH LOTS END IN WOODS * REDONE SO YOU CAN MOVE RIGHT IN * OUTSIDE THE CEDAR SIDING HAS BEEN REPAINTED * NEW EXTERIOR DOOR AND STORM DOOR * NEW WINDOWS * NEW GUTTER AND SOFFITS * NEW GARAGE DOOR * LANDSCAPING REDONE * DECK RE STAINED AND NEW RAILING * INSIDE NEW PAINT AND CARPET * REFINISHED HARDWOOD FLOORS * KITCHEN REDONE WITH NEW COUNTERS, FLOOR AND APPLIANCES * BATHROOMS UPDATED * TUB IN MAIN BATH REFINISHED * NEW LIGHT FIXTURES THRU-OUT * WALK-OUT BASEMENT !
This property is off market, which means it's not currently listed for sale or rent on Zillow. This may be different from what's available on other websites or public sources.

