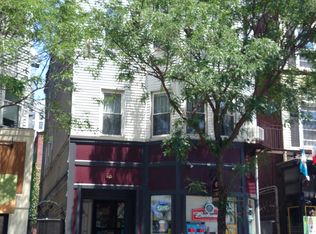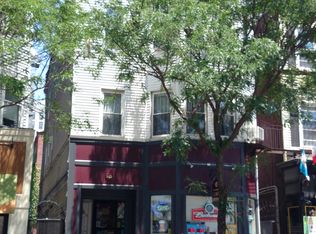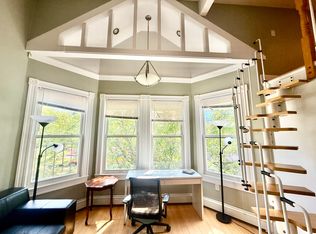Located in the heart of the Longwood Medical Area near Boston's Fenway and Mission Hill neighborhoods this 1 bed, 1 bath condo is in Brigham Circle, on the corner of Tremont and picturesque Wigglesworth Street and is just 1 block to the Longwood Medical Area and the Brigham Circle T stop. Inside you will be charmed by gorgeous original wide plank hardwood floors throughout. The large living room has bay windows allowing light to stream in. The kitchen is equipped with white cabinetry, granite countertops and best of all - in-unit laundry! The tiled bathroom has a full tub with rainfall shower head. Outside is an expansive common terrace with attractive, low maintenance pavers. Additional deeded storage space in basement. Don't miss this rare opportunity to buy in a super convenient, prime location with all the conveniences of living in Fenway without the Fenway price tag! Perfect for a pied-a-terre or student housing alternative near Longwood, several universities and downtown Boston!
This property is off market, which means it's not currently listed for sale or rent on Zillow. This may be different from what's available on other websites or public sources.


