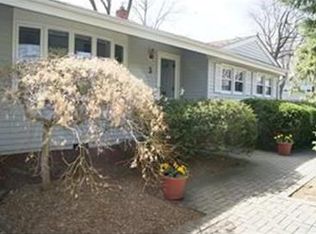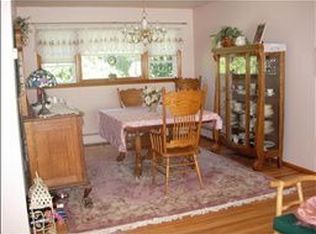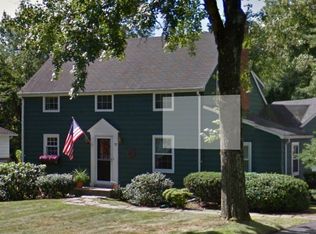
Closed
$960,000
1623 Springfield Ave, New Providence Boro, NJ 07974
4beds
3baths
--sqft
Single Family Residence
Built in 1963
0.3 Acres Lot
$1,010,100 Zestimate®
$--/sqft
$5,524 Estimated rent
Home value
$1,010,100
$879,000 - $1.15M
$5,524/mo
Zestimate® history
Loading...
Owner options
Explore your selling options
What's special
Zillow last checked: 23 hours ago
Listing updated: June 23, 2025 at 06:15am
Listed by:
Tong Zhao 888-362-6543,
Realmart Realty
Bought with:
Yiran Chen
Realmart Realty
Source: GSMLS,MLS#: 3959563
Facts & features
Interior
Bedrooms & bathrooms
- Bedrooms: 4
- Bathrooms: 3
Property
Lot
- Size: 0.30 Acres
- Dimensions: .300 AC
Details
- Parcel number: 1100020000000011
Construction
Type & style
- Home type: SingleFamily
- Property subtype: Single Family Residence
Condition
- Year built: 1963
Community & neighborhood
Location
- Region: New Providence
Price history
| Date | Event | Price |
|---|---|---|
| 6/23/2025 | Sold | $960,000+12.9% |
Source: | ||
| 5/15/2025 | Pending sale | $850,000 |
Source: | ||
| 4/29/2025 | Listed for sale | $850,000+43.5% |
Source: | ||
| 4/24/2015 | Sold | $592,500-1.1% |
Source: | ||
| 4/8/2015 | Pending sale | $599,000+30.2% |
Source: Keller Williams - Summit #3178296 | ||
Public tax history
| Year | Property taxes | Tax assessment |
|---|---|---|
| 2025 | $13,576 | $263,000 |
| 2024 | $13,576 +3.1% | $263,000 |
| 2023 | $13,168 +1.4% | $263,000 |
Find assessor info on the county website
Neighborhood: 07974
Nearby schools
GreatSchools rating
- 9/10Allen W. Roberts Elementary SchoolGrades: PK-6Distance: 0.5 mi
- 6/10New Providence Middle SchoolGrades: 7-8Distance: 0.5 mi
- 7/10New Providence High SchoolGrades: 9-12Distance: 0.5 mi
Get a cash offer in 3 minutes
Find out how much your home could sell for in as little as 3 minutes with a no-obligation cash offer.
Estimated market value
$1,010,100
Get a cash offer in 3 minutes
Find out how much your home could sell for in as little as 3 minutes with a no-obligation cash offer.
Estimated market value
$1,010,100

