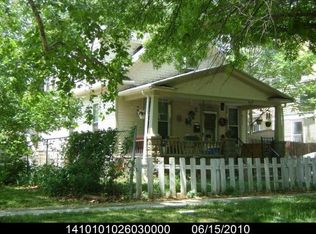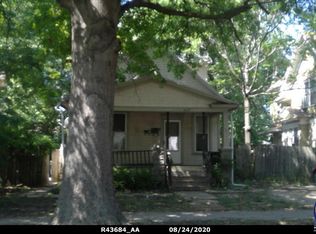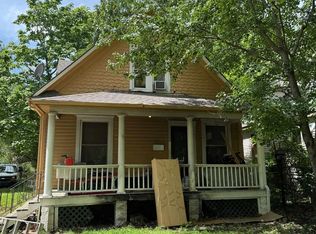1.5 Story home with approx 1561 fin sq ft, 3 BR, 1.5 BA, hardwood floors, basement, covered porch, fenced backyard, deck.
This property is off market, which means it's not currently listed for sale or rent on Zillow. This may be different from what's available on other websites or public sources.



