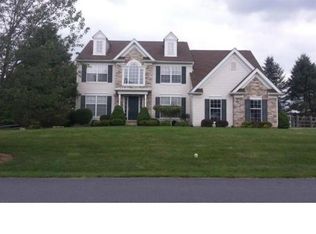Spectacular twin home in Posocco Construction upscale community - The Twins at Woodside. You will enjoy the quality & professional decor found in this 3 BR, 2 1/2 Bath semi-custom built home. Features include stone gas FP, wide-plank Hickory hardwood floors, 9' ceilings on the 1st floor w/vaulted & volume ceilings in the Foyer, Great Room & Master BR and 1st-floor laundry. Gourmet kitchen w/quartz & granite counters, custom cabinets, tile backsplash & high-end stainless steel appliances. The master bath features a custom tile shower, dual granite vanity, private commode & spacious walk-in closet. Second floor has 2 addt'l large BR's a full bath w/dual sinks & loft area that overlooks the family room, a great work at home space. Full basement & eave on 2nd-floor offer expansion options. Relax on your paver patio & Trek deck w/expanded green space which complete this exceptional home. Community HOA takes care of the grass cutting/fertilization & snow removal for maintenance-free living. 2023-07-05
This property is off market, which means it's not currently listed for sale or rent on Zillow. This may be different from what's available on other websites or public sources.

