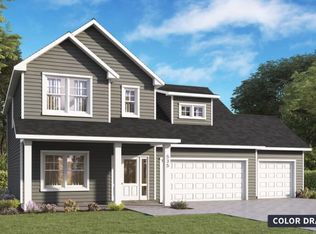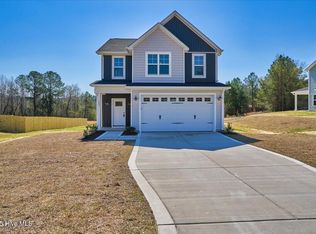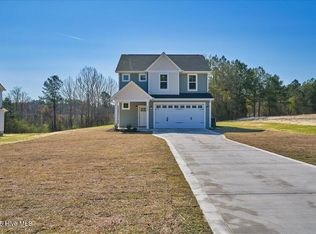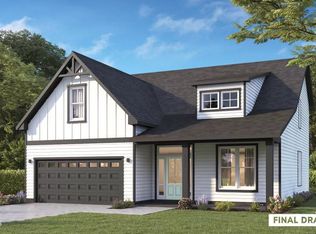Sold for $375,000
$375,000
1623 Reservation Road, Aberdeen, NC 28315
4beds
2,396sqft
Single Family Residence
Built in 2024
1.93 Acres Lot
$377,800 Zestimate®
$157/sqft
$2,411 Estimated rent
Home value
$377,800
$340,000 - $419,000
$2,411/mo
Zestimate® history
Loading...
Owner options
Explore your selling options
What's special
Discover the Nashville plan by Superior Homes of the Sandhills! This spacious 4-bedroom, 2.5-bath home features an open floor plan perfect for relaxation and entertaining. The first-floor primary suite offers a private retreat with a walk-in closet and a luxurious bathroom with a garden tub. Upstairs, you'll find three additional bedrooms, a bonus room, and a loft, providing ample space for privacy and recreation. The kitchen is a chef's dream, complete with a pantry, large island, and stainless-steel appliances, all set against stunning granite countertops and a ceramic tile backsplash. The open living area and bathrooms are enhanced by durable Luxury Vinyl Plank flooring. The exterior exudes charm with vinyl siding, architectural shingles, and a solid slab foundation. Make the Nashville plan your new home and step into a world of comfort and style! * Builder is offering 1% towards upgrades and/or closing costs.
Zillow last checked: 8 hours ago
Listing updated: January 30, 2025 at 01:48pm
Listed by:
Hayleigh Marie Jones 910-692-1760,
Premier Real Estate of the Sandhills LLC
Bought with:
Hayleigh Marie Jones, 340184
Premier Real Estate of the Sandhills LLC
Source: Hive MLS,MLS#: 100466396 Originating MLS: Mid Carolina Regional MLS
Originating MLS: Mid Carolina Regional MLS
Facts & features
Interior
Bedrooms & bathrooms
- Bedrooms: 4
- Bathrooms: 3
- Full bathrooms: 2
- 1/2 bathrooms: 1
Primary bedroom
- Level: Primary Living Area
Dining room
- Features: Combination
Heating
- Heat Pump, Electric
Cooling
- Central Air, Heat Pump
Appliances
- Included: Built-In Microwave, Range, Dishwasher
- Laundry: Dryer Hookup, Washer Hookup, Laundry Room
Features
- Master Downstairs, Walk-in Closet(s), High Ceilings, Entrance Foyer, Mud Room, Kitchen Island, Ceiling Fan(s), Pantry, Walk-In Closet(s)
- Flooring: Carpet, LVT/LVP, Tile
- Basement: None
Interior area
- Total structure area: 2,396
- Total interior livable area: 2,396 sqft
Property
Parking
- Total spaces: 2
- Parking features: Concrete, Garage Door Opener
Features
- Levels: Two
- Stories: 2
- Patio & porch: Covered, Patio, Porch
- Exterior features: None
- Pool features: None
- Fencing: None
Lot
- Size: 1.93 Acres
- Dimensions: 80 x 689.9 x 168.10 x 759.93
Details
- Parcel number: 584880001391
- Zoning: RA-20
- Special conditions: Standard
Construction
Type & style
- Home type: SingleFamily
- Property subtype: Single Family Residence
Materials
- Vinyl Siding
- Foundation: Slab
- Roof: Architectural Shingle
Condition
- New construction: Yes
- Year built: 2024
Utilities & green energy
- Sewer: Septic Tank
- Water: Public
- Utilities for property: Water Available
Community & neighborhood
Security
- Security features: Smoke Detector(s)
Location
- Region: Aberdeen
- Subdivision: Scott Hill Reserve
HOA & financial
HOA
- Has HOA: Yes
- HOA fee: $300 monthly
- Amenities included: Maintenance Common Areas, Management
- Association name: Southeastern HOA Management
- Association phone: 910-493-3707
Other
Other facts
- Listing agreement: Exclusive Right To Sell
- Listing terms: Cash,Conventional,FHA,USDA Loan,VA Loan
Price history
| Date | Event | Price |
|---|---|---|
| 1/30/2025 | Sold | $375,000-1.6%$157/sqft |
Source: | ||
| 11/7/2024 | Contingent | $381,000$159/sqft |
Source: | ||
| 9/16/2024 | Listed for sale | $381,000$159/sqft |
Source: | ||
Public tax history
Tax history is unavailable.
Neighborhood: 28315
Nearby schools
GreatSchools rating
- 3/10West Hoke ElementaryGrades: PK-5Distance: 8 mi
- 6/10West Hoke MiddleGrades: 6-8Distance: 10.4 mi
- 5/10Hoke County HighGrades: 9-12Distance: 11.6 mi
Schools provided by the listing agent
- Elementary: West Hoke
- Middle: West Hoke
- High: Hoke County
Source: Hive MLS. This data may not be complete. We recommend contacting the local school district to confirm school assignments for this home.
Get pre-qualified for a loan
At Zillow Home Loans, we can pre-qualify you in as little as 5 minutes with no impact to your credit score.An equal housing lender. NMLS #10287.
Sell for more on Zillow
Get a Zillow Showcase℠ listing at no additional cost and you could sell for .
$377,800
2% more+$7,556
With Zillow Showcase(estimated)$385,356



