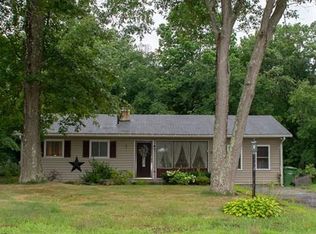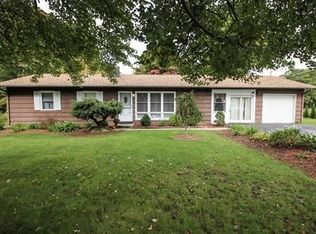Who needs an adorable three bedroom Ranch? I have your perfect home. You want town services? Come on down. We've got that. You want a young roof, windows, furnace, siding and and amazing backyard. We've got that. Relax on the 12 X 16 back deck and listen to the babbling brook running by. When you've had enough sun step inside. Inside features a beautiful open concept kitchen with maple cabinets, stainless steel appliances, neutral carpets, neutral palate. Just call the movers and invite your friends.... There's plenty of parking!
This property is off market, which means it's not currently listed for sale or rent on Zillow. This may be different from what's available on other websites or public sources.

