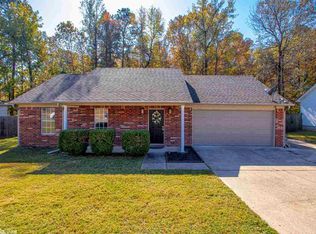Closed
$194,900
1623 Overview Dr, Benton, AR 72015
3beds
1,339sqft
Single Family Residence
Built in 2002
9,583.2 Square Feet Lot
$195,800 Zestimate®
$146/sqft
$1,374 Estimated rent
Home value
$195,800
$178,000 - $215,000
$1,374/mo
Zestimate® history
Loading...
Owner options
Explore your selling options
What's special
Welcome to this move-in ready 3-bedroom, 2-bath home that blends charm, functionality, and thoughtful design. You'll immediately notice the great curb appeal and well-maintained exterior that set the tone for what’s inside. Step into the main living area and take in the rich Brazilian hardwood floors that add warmth and elegance throughout. The open-concept layout seamlessly connects the kitchen, dining, and living spaces, with a spacious great room featuring an oversized gas log fireplace—ideal for both relaxing evenings and easy entertaining. Each of the three bedrooms includes a generous walk-in closet, and the primary suite offers a well-appointed bathroom with a large vanity and plenty of storage. At the back of the home, a storm door lets in abundant natural light and leads to a large deck—perfect for enjoying your morning coffee, outdoor dining, or simply unwinding while taking in the peaceful backyard view. This home is move-in ready and has been thoughtfully maintained throughout. Don’t miss your chance to make it yours!
Zillow last checked: 8 hours ago
Listing updated: May 13, 2025 at 12:52pm
Listed by:
Savannah Forrest 501-326-0629,
RE/MAX Elite Saline County
Bought with:
Matty K Ross, AR
Charlotte John Company (Little Rock)
Source: CARMLS,MLS#: 25013024
Facts & features
Interior
Bedrooms & bathrooms
- Bedrooms: 3
- Bathrooms: 2
- Full bathrooms: 2
Dining room
- Features: Eat-in Kitchen, Kitchen/Dining Combo, Breakfast Bar
Heating
- Natural Gas
Cooling
- Electric
Appliances
- Included: Built-In Range, Electric Range, Dishwasher, Disposal, Gas Water Heater
Features
- Walk-In Closet(s), Ceiling Fan(s), Primary Bedroom/Main Lv, Guest Bedroom/Main Lv
- Flooring: Carpet, Wood, Luxury Vinyl
- Doors: Insulated Doors
- Windows: Insulated Windows
- Has fireplace: Yes
- Fireplace features: Gas Starter, Gas Logs Present
Interior area
- Total structure area: 1,339
- Total interior livable area: 1,339 sqft
Property
Parking
- Total spaces: 2
- Parking features: Garage, Two Car
- Has garage: Yes
Features
- Levels: One
- Stories: 1
- Patio & porch: Patio
- Fencing: Full,Wood
Lot
- Size: 9,583 sqft
- Dimensions: 80 x 120
- Features: Sloped, Subdivided
Details
- Parcel number: 80053800011
Construction
Type & style
- Home type: SingleFamily
- Architectural style: Traditional
- Property subtype: Single Family Residence
Materials
- Brick, Metal/Vinyl Siding
- Foundation: Slab
- Roof: Shingle
Condition
- New construction: No
- Year built: 2002
Utilities & green energy
- Electric: Elec-Municipal (+Entergy)
- Gas: Gas-Natural
- Sewer: Public Sewer
- Water: Public
- Utilities for property: Natural Gas Connected
Green energy
- Energy efficient items: Doors
Community & neighborhood
Location
- Region: Benton
- Subdivision: Overview Phase I
HOA & financial
HOA
- Has HOA: No
Other
Other facts
- Listing terms: VA Loan,FHA,Conventional,Cash
- Road surface type: Paved
Price history
| Date | Event | Price |
|---|---|---|
| 5/12/2025 | Sold | $194,900$146/sqft |
Source: | ||
| 4/4/2025 | Listed for sale | $194,900+34.4%$146/sqft |
Source: | ||
| 3/7/2025 | Listing removed | $1,500$1/sqft |
Source: Zillow Rentals | ||
| 3/5/2025 | Listed for rent | $1,500$1/sqft |
Source: Zillow Rentals | ||
| 8/2/2021 | Sold | $145,000-3.3%$108/sqft |
Source: | ||
Public tax history
| Year | Property taxes | Tax assessment |
|---|---|---|
| 2024 | $1,145 -6.1% | $29,689 |
| 2023 | $1,220 -3.9% | $29,689 |
| 2022 | $1,270 +43.1% | $29,689 +30.3% |
Find assessor info on the county website
Neighborhood: 72015
Nearby schools
GreatSchools rating
- 3/10Angie Grant Elementary SchoolGrades: K-4Distance: 1.4 mi
- 6/10Benton Middle SchoolGrades: 5-7Distance: 1.5 mi
- 9/10Benton High SchoolGrades: 10-12Distance: 1.4 mi

Get pre-qualified for a loan
At Zillow Home Loans, we can pre-qualify you in as little as 5 minutes with no impact to your credit score.An equal housing lender. NMLS #10287.
Sell for more on Zillow
Get a free Zillow Showcase℠ listing and you could sell for .
$195,800
2% more+ $3,916
With Zillow Showcase(estimated)
$199,716