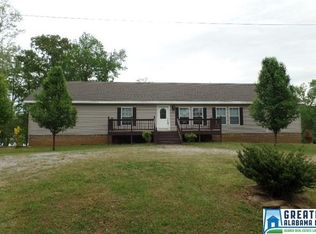Sold for $275,000 on 01/17/25
$275,000
1623 Old Cook Ford Rd, Quinton, AL 35130
4beds
2,706sqft
Single Family Residence
Built in 1988
0.9 Acres Lot
$281,200 Zestimate®
$102/sqft
$2,067 Estimated rent
Home value
$281,200
$259,000 - $307,000
$2,067/mo
Zestimate® history
Loading...
Owner options
Explore your selling options
What's special
Flash Sale Reduced $5000!!! NO WATER FRONTAGE!!!This home is zoned for Oak Grove High School, this is your house, This home has main living level with a complete in-law suite down stairs complete with a full bath, 2nd kitchen and a hook up for a stackable washer and dryer. kitchen is very large with an eating area and french doors for lots of natural light, home has a new A/C, heating unit, newly painted inside, refurbished,deck freshly stained, vinyl floors,roof 3 years old, some new electrical work and plumbing since owners purchased, owners are moving due to job change. A large workshop with electricity on property to stay.
Zillow last checked: 8 hours ago
Listing updated: January 17, 2025 at 02:10pm
Listed by:
Diane Lockett 205-965-1097,
Five Star Real Estate, LLC
Bought with:
Diane Lockett
Five Star Real Estate, LLC
Source: GALMLS,MLS#: 21394962
Facts & features
Interior
Bedrooms & bathrooms
- Bedrooms: 4
- Bathrooms: 3
- Full bathrooms: 3
Primary bedroom
- Level: First
Bedroom 1
- Level: First
Bedroom 2
- Level: First
Bedroom 3
- Level: Basement
Primary bathroom
- Level: First
Bathroom 1
- Level: First
Kitchen
- Features: Butcher Block, Eat-in Kitchen, Pantry
- Level: First
Living room
- Level: First
Basement
- Area: 1250
Office
- Level: Basement
Heating
- Central, Electric
Cooling
- Central Air, Electric
Appliances
- Included: Dishwasher, Microwave, Electric Oven, Refrigerator, Stove-Electric, Electric Water Heater
- Laundry: Electric Dryer Hookup, Washer Hookup, In Basement, Main Level, Laundry Closet, Laundry (ROOM), Yes
Features
- Linen Closet, Tub/Shower Combo, Walk-In Closet(s)
- Flooring: Laminate, Tile, Vinyl
- Doors: French Doors
- Basement: Full,Finished,Block,Daylight
- Attic: Pull Down Stairs,Yes
- Has fireplace: No
Interior area
- Total interior livable area: 2,706 sqft
- Finished area above ground: 1,456
- Finished area below ground: 1,250
Property
Parking
- Total spaces: 2
- Parking features: Detached, Driveway
- Has garage: Yes
- Carport spaces: 2
- Has uncovered spaces: Yes
Features
- Levels: One
- Stories: 1
- Patio & porch: Covered, Patio, Open (DECK), Deck
- Pool features: None
- Has water view: Yes
- Water view: Water
- Waterfront features: No
Lot
- Size: 0.90 Acres
- Features: Few Trees
Details
- Additional structures: Storage
- Parcel number: 1900160000014.001
- Special conditions: N/A
Construction
Type & style
- Home type: SingleFamily
- Property subtype: Single Family Residence
Materials
- 2 Sides Brick, Other
- Foundation: Basement
Condition
- Year built: 1988
Utilities & green energy
- Sewer: Septic Tank
- Water: Public
Community & neighborhood
Location
- Region: Quinton
- Subdivision: None
Other
Other facts
- Road surface type: Paved
Price history
| Date | Event | Price |
|---|---|---|
| 1/17/2025 | Sold | $275,000-3.5%$102/sqft |
Source: | ||
| 12/19/2024 | Contingent | $285,000$105/sqft |
Source: | ||
| 10/28/2024 | Price change | $285,000-1.7%$105/sqft |
Source: | ||
| 9/4/2024 | Price change | $289,900-1.6%$107/sqft |
Source: | ||
| 8/23/2024 | Price change | $294,500-1.5%$109/sqft |
Source: | ||
Public tax history
| Year | Property taxes | Tax assessment |
|---|---|---|
| 2025 | $1,423 +6.3% | $29,460 +6% |
| 2024 | $1,339 +3.6% | $27,780 +3.5% |
| 2023 | $1,292 | $26,840 +41.6% |
Find assessor info on the county website
Neighborhood: 35130
Nearby schools
GreatSchools rating
- 8/10West Jefferson Elementary SchoolGrades: PK-6Distance: 8.8 mi
- 4/10Oak Grove High SchoolGrades: 6-12Distance: 6.4 mi
Schools provided by the listing agent
- Elementary: West Jefferson
- Middle: Oak Grove
- High: Oak Grove
Source: GALMLS. This data may not be complete. We recommend contacting the local school district to confirm school assignments for this home.
Get a cash offer in 3 minutes
Find out how much your home could sell for in as little as 3 minutes with a no-obligation cash offer.
Estimated market value
$281,200
Get a cash offer in 3 minutes
Find out how much your home could sell for in as little as 3 minutes with a no-obligation cash offer.
Estimated market value
$281,200
