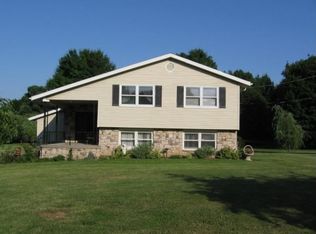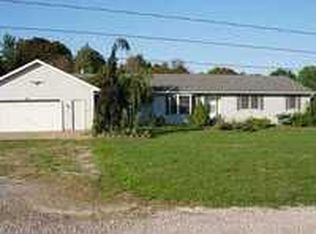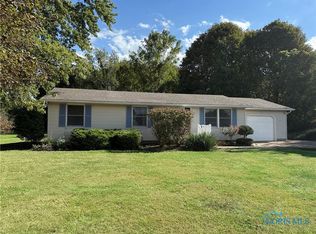Sold for $255,000
$255,000
1623 NE Catawba Rd #146, Port Clinton, OH 43452
2beds
1,180sqft
Condominium
Built in 1984
-- sqft lot
$-- Zestimate®
$216/sqft
$1,224 Estimated rent
Home value
Not available
Estimated sales range
Not available
$1,224/mo
Zestimate® history
Loading...
Owner options
Explore your selling options
What's special
Turnkey, Year-round Gem With 30' Deeded Dock In Parcels Post!welcome To Easy Living In Parcels Post Marina Condo Park, Where Every Season Feels Like Vacation! This Furnished 14 X 62 Mobile Home Is Truly Turnkey And Ready To Impress With A Smart Open Floor Plan, Split Bedrooms And Baths, And A Spacious 12 X 26 Four-season Roomideal For Entertaining Or Just Soaking In The Good Life. Whether You're Sipping Coffee At Sunrise Or Winding Down With A Lakeside Breeze, Your 30' Deeded Dock Is Your Ticket To Waterfront Living.need Storage Or Outdoor Space? You've Got It! 10 X 14 Shed , 12 X 10 Covered Patio And A 12 X 26 Carport. Room For Guests, Gear, And Great Memories. This Is A Rare Chance To Enjoy A Low-maintenance, High-enjoyment Lifestyleperfect As A Full-time Residence, Snowbird Retreat, Or Weekend Escape.location, Lifestyle, And Lake Accessthis One's Got It All.showings Available Now. Come See What Move-in Ready Really Means!
Zillow last checked: 8 hours ago
Listing updated: April 30, 2025 at 07:59am
Listed by:
Faith I. Deal 419-610-6588 msfaithd@aol.com,
RE/MAX First Realty
Bought with:
Faith I. Deal, 2002007872
RE/MAX First Realty
Source: Firelands MLS,MLS#: 20251273Originating MLS: Firelands MLS
Facts & features
Interior
Bedrooms & bathrooms
- Bedrooms: 2
- Bathrooms: 2
- Full bathrooms: 2
Primary bedroom
- Level: Main
- Area: 196
- Dimensions: 14 x 14
Bedroom 2
- Level: Main
- Area: 168
- Dimensions: 12 x 14
Bedroom 3
- Area: 0
- Dimensions: 0 x 0
Bedroom 4
- Area: 0
- Dimensions: 0 x 0
Bedroom 5
- Area: 0
- Dimensions: 0 x 0
Bathroom
- Level: Main
Bathroom 1
- Level: Main
Dining room
- Features: Kitchen
- Area: 0
- Dimensions: 0 x 0
Family room
- Level: Main
- Area: 312
- Dimensions: 26 x 12
Kitchen
- Level: Main
- Area: 168
- Dimensions: 12 x 14
Living room
- Level: Main
- Area: 196
- Dimensions: 14 x 14
Heating
- Gas, Forced Air
Cooling
- Central Air, Wall Unit(s)
Appliances
- Included: Cooktop, Dishwasher, Dryer, Refrigerator, Washer
- Laundry: Laundry Room
Features
- Ceiling Fan(s)
- Has basement: No
Interior area
- Total structure area: 1,180
- Total interior livable area: 1,180 sqft
Property
Parking
- Total spaces: 2
- Parking features: Attached, Carport, Other, Paved
- Attached garage spaces: 2
- Has carport: Yes
- Has uncovered spaces: Yes
Features
- Levels: One
- Stories: 1
- Patio & porch: 12 X 10 Covered And 12 X 26 Carport
- Exterior features: Dockage Owned
- Pool features: In Ground, Association, Heated with Elec
- Has view: Yes
- View description: Lake, Marina, Water
- Has water view: Yes
- Water view: Lake,Marina,Water
Lot
- Size: 1,799 sqft
Details
- Additional parcels included: 01301783
- Parcel number: 0131448819497020
Construction
Type & style
- Home type: Condo
- Architectural style: Other
- Property subtype: Condominium
Materials
- Vinyl Siding
- Foundation: Slab
- Roof: See Roof Comment,Dacraft Roof
Condition
- Year built: 1984
Utilities & green energy
- Electric: 100 Amp Service, Circuit Breakers, ON
- Gas: Columbia Gas
- Sewer: Public Sewer
- Water: Public
Community & neighborhood
Location
- Region: Port Clinton
- Subdivision: Parcel Post Marina Condo
HOA & financial
HOA
- Has HOA: Yes
- HOA fee: $740 quarterly
- Services included: Assoc Management, Electricity, Common Ground, Insurance, Lawn Maintenance, Outside Bldg Maint, Pool Maintenance, Snow Removal, Trash, Water
Other
Other facts
- Price range: $255K - $255K
- Available date: 01/01/1800
- Listing terms: Cash
Price history
| Date | Event | Price |
|---|---|---|
| 6/8/2025 | Listing removed | -- |
Source: Owner Report a problem | ||
| 6/1/2025 | Price change | $149,900-5.7%$127/sqft |
Source: Owner Report a problem | ||
| 5/21/2025 | Listed for sale | $159,000-37.6%$135/sqft |
Source: Owner Report a problem | ||
| 4/30/2025 | Sold | $255,000-1.9%$216/sqft |
Source: Firelands MLS #20251273 Report a problem | ||
| 4/19/2025 | Pending sale | $259,900$220/sqft |
Source: Firelands MLS #20251273 Report a problem | ||
Public tax history
| Year | Property taxes | Tax assessment |
|---|---|---|
| 2020 | -- | $5,540 +9.9% |
| 2018 | $221 -0.6% | $5,040 -15.3% |
| 2017 | $222 | $5,950 |
Find assessor info on the county website
Neighborhood: 43452
Nearby schools
GreatSchools rating
- 6/10Bataan Memorial Intermediate SchoolGrades: 3-5Distance: 5.6 mi
- 7/10Port Clinton Middle SchoolGrades: 6-8Distance: 5 mi
- 6/10Port Clinton High SchoolGrades: 9-12Distance: 5.1 mi
Schools provided by the listing agent
- District: Port Clinton
Source: Firelands MLS. This data may not be complete. We recommend contacting the local school district to confirm school assignments for this home.
Get pre-qualified for a loan
At Zillow Home Loans, we can pre-qualify you in as little as 5 minutes with no impact to your credit score.An equal housing lender. NMLS #10287.


