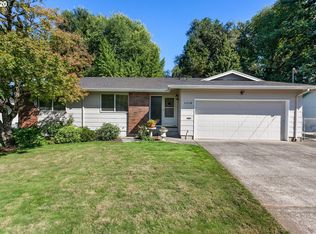Sold
$562,000
1623 NE 137th Ave, Portland, OR 97230
4beds
2,479sqft
Residential, Single Family Residence
Built in 1969
0.25 Acres Lot
$550,900 Zestimate®
$227/sqft
$3,276 Estimated rent
Home value
$550,900
$512,000 - $595,000
$3,276/mo
Zestimate® history
Loading...
Owner options
Explore your selling options
What's special
**Welcome to Your Oasis!**Imagine coming home to this beautifully maintained 4-bedroom, 2.5-bath sanctuary in the heart of the sought-after Russell neighborhood. Nestled on a lush quarter-acre, this home is your private paradise. Wander through the well-tended yard, where a vibrant veggie garden, tiny apple and pear orchard, fig tree, and blueberry patch await. In the backyard, unwind in the hot tub and let your thoughts drift as you explore the possibilities of the versatile 8x12 tuff shed. Inside, the sun-drenched living room, with its warm hardwood floors and cozy gas fireplace, invites you to relax and enjoy the peaceful ambiance. The spacious kitchen, complete with a large dining area, opens directly to the tranquil backyard—perfect for morning coffee or evening dinners under the stars. On the main floor, you’ll find three comfortable bedrooms, including a primary suite with a convenient half bath, plus a full bath off the hallway. Head downstairs to the finished basement, where extra headroom makes way for a 4th bedroom, full bath, and a family room with an additional fireplace. This level also includes a workshop/office space, storage, and a laundry room, making it ideal for a future ADU or multi-gen living. With many recent updates, including a newer roof, AC, electrical panel, radon mitigation, and appliances, you can move in and start enjoying your new home right away. Located just steps from Glendoveer Golf Course and its scenic 2-mile walking path, this home offers the perfect blend of tranquility and convenience. And with Portland’s vibrant offerings just minutes away, you’re never far from the action. Don’t let this Russell gem slip away!
Zillow last checked: 8 hours ago
Listing updated: November 11, 2024 at 11:25am
Listed by:
Jules Williamson 503-498-8123,
Realty ONE Group Prestige
Bought with:
Bill Bailey, 931000256
RE/MAX Advantage Group
Source: RMLS (OR),MLS#: 24103604
Facts & features
Interior
Bedrooms & bathrooms
- Bedrooms: 4
- Bathrooms: 3
- Full bathrooms: 2
- Partial bathrooms: 1
- Main level bathrooms: 2
Primary bedroom
- Features: Bathroom, Hardwood Floors, Closet
- Level: Main
Bedroom 2
- Features: Hardwood Floors, Closet
- Level: Main
Bedroom 3
- Features: Hardwood Floors, Closet
- Level: Main
Bedroom 4
- Level: Lower
Dining room
- Features: Kitchen Dining Room Combo, Sliding Doors
- Level: Main
Kitchen
- Features: Builtin Range, Dishwasher, Kitchen Dining Room Combo, Microwave, Free Standing Refrigerator
- Level: Main
Living room
- Features: Fireplace Insert, Gas Appliances, Hardwood Floors
- Level: Main
Heating
- Forced Air
Cooling
- Central Air
Appliances
- Included: Built-In Range, Dishwasher, Free-Standing Refrigerator, Microwave, Washer/Dryer, Gas Appliances, Electric Water Heater
- Laundry: Laundry Room
Features
- Granite, Solar Tube(s), Walkin Shower, Closet, Kitchen Dining Room Combo, Bathroom
- Flooring: Hardwood, Tile, Vinyl
- Doors: Sliding Doors
- Windows: Double Pane Windows, Vinyl Frames
- Basement: Finished,Full
- Number of fireplaces: 2
- Fireplace features: Gas, Insert, Wood Burning
Interior area
- Total structure area: 2,479
- Total interior livable area: 2,479 sqft
Property
Parking
- Total spaces: 2
- Parking features: Driveway, Off Street, Garage Door Opener, Attached, Oversized
- Attached garage spaces: 2
- Has uncovered spaces: Yes
Accessibility
- Accessibility features: Garage On Main, Ground Level, Main Floor Bedroom Bath, Minimal Steps, Natural Lighting, Parking, Accessibility
Features
- Levels: One
- Stories: 2
- Exterior features: Garden, Yard
- Has spa: Yes
- Spa features: Free Standing Hot Tub
- Fencing: Fenced
Lot
- Size: 0.25 Acres
- Dimensions: 145 x 76
- Features: Level, SqFt 10000 to 14999
Details
- Additional structures: Outbuilding
- Parcel number: R133899
- Zoning: R7
Construction
Type & style
- Home type: SingleFamily
- Architectural style: Ranch
- Property subtype: Residential, Single Family Residence
Materials
- Brick, Cedar, T111 Siding
- Foundation: Concrete Perimeter
- Roof: Composition
Condition
- Resale
- New construction: No
- Year built: 1969
Utilities & green energy
- Gas: Gas
- Sewer: Public Sewer
- Water: Public
Community & neighborhood
Location
- Region: Portland
- Subdivision: Russell
Other
Other facts
- Listing terms: Cash,Conventional,FHA,VA Loan
- Road surface type: Paved
Price history
| Date | Event | Price |
|---|---|---|
| 11/8/2024 | Sold | $562,000+2.4%$227/sqft |
Source: | ||
| 9/20/2024 | Listed for sale | $549,000$221/sqft |
Source: | ||
| 8/20/2024 | Pending sale | $549,000$221/sqft |
Source: | ||
| 8/14/2024 | Listed for sale | $549,000$221/sqft |
Source: | ||
Public tax history
| Year | Property taxes | Tax assessment |
|---|---|---|
| 2025 | $6,724 +16.5% | $293,830 +15.1% |
| 2024 | $5,772 +4.3% | $255,300 +3% |
| 2023 | $5,536 +2% | $247,870 +3% |
Find assessor info on the county website
Neighborhood: Russell
Nearby schools
GreatSchools rating
- 8/10Russell ElementaryGrades: K-5Distance: 0.6 mi
- 2/10Parkrose Middle SchoolGrades: 6-8Distance: 1.4 mi
- 3/10Parkrose High SchoolGrades: 9-12Distance: 1.5 mi
Schools provided by the listing agent
- Elementary: Russell
- Middle: Parkrose
- High: Parkrose
Source: RMLS (OR). This data may not be complete. We recommend contacting the local school district to confirm school assignments for this home.
Get a cash offer in 3 minutes
Find out how much your home could sell for in as little as 3 minutes with a no-obligation cash offer.
Estimated market value
$550,900
Get a cash offer in 3 minutes
Find out how much your home could sell for in as little as 3 minutes with a no-obligation cash offer.
Estimated market value
$550,900
