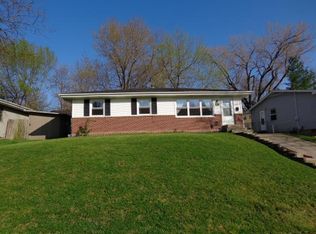Great Condition & Way more space than you think in this Home Park! Lovingly cared for with numerous upgrades throughout! Pride of Ownership shows from the moment you walk up the new front sidewalk & stairs!! Brand new deck , Vinyl privacy fenced yard, stamped concrete patio, New windows and so much more! Super renovated kitchen and perfect layout of living space. Entertaining is a breeze with all the space you will have for hosting here! Completely turn key ready! Don't miss your chance ....Sure to go quick!
This property is off market, which means it's not currently listed for sale or rent on Zillow. This may be different from what's available on other websites or public sources.
