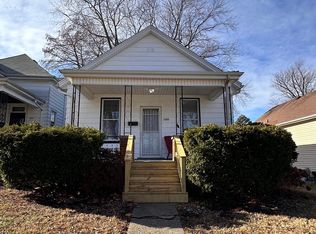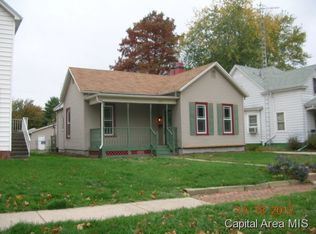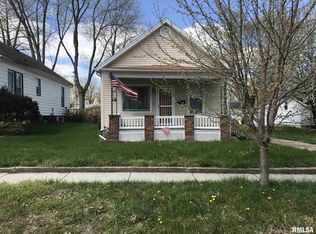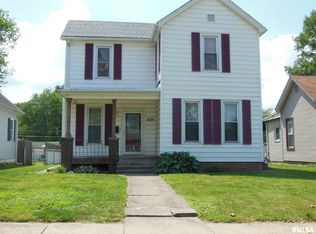Sold for $82,000
$82,000
1623 N 8th St, Springfield, IL 62702
2beds
1,950sqft
Single Family Residence, Residential
Built in 1907
7,222.71 Square Feet Lot
$101,100 Zestimate®
$42/sqft
$1,275 Estimated rent
Home value
$101,100
$89,000 - $113,000
$1,275/mo
Zestimate® history
Loading...
Owner options
Explore your selling options
What's special
Beautiful 1907 charmer with so many big ticket items done! NEW SINCE 2020-BOILER, BSMT WATERPROOFING, WATER HEATER, SEWER LINE, HUGE 200 AMP PANEL, NEW ELEC INCOMING, BOSCH DISHWASHER, BATH VANITY, WASHER/DRYER SET, GARAGE DOOR OPENER,AND SECURITY LIGHTS AND CAMERAS. Huge kitchen pantry closet, covered front porch, pocket doors, HW floors, formal DR, 2 staircases, sleeping porch, enclosed rear porch. Upper has 2 bedrooms with a possible 3rd in the huge bonus room/rec, guest room, or den. Deep fenced rear yard.
Zillow last checked: 8 hours ago
Listing updated: March 24, 2023 at 01:18pm
Listed by:
Roni K Mohan Pref:217-899-7899,
RE/MAX Professionals
Bought with:
Philip E Chiles, 471018443
Keller Williams Capital
Source: RMLS Alliance,MLS#: CA1019990 Originating MLS: Capital Area Association of Realtors
Originating MLS: Capital Area Association of Realtors

Facts & features
Interior
Bedrooms & bathrooms
- Bedrooms: 2
- Bathrooms: 2
- Full bathrooms: 2
Bedroom 1
- Level: Upper
- Dimensions: 13ft 2in x 14ft 0in
Bedroom 2
- Level: Upper
- Dimensions: 10ft 5in x 14ft 3in
Other
- Level: Main
- Dimensions: 10ft 8in x 14ft 3in
Additional room
- Description: Rec/Guest
- Level: Upper
- Dimensions: 17ft 6in x 11ft 2in
Additional room 2
- Description: sleeping porch/office
- Level: Upper
- Dimensions: 9ft 6in x 9ft 0in
Family room
- Level: Main
- Dimensions: 13ft 3in x 15ft 4in
Kitchen
- Level: Main
- Dimensions: 13ft 1in x 11ft 7in
Laundry
- Level: Main
- Dimensions: 8ft 7in x 7ft 9in
Living room
- Level: Main
- Dimensions: 12ft 7in x 12ft 9in
Main level
- Area: 1017
Upper level
- Area: 933
Heating
- Hot Water
Appliances
- Included: Dishwasher, Dryer, Range, Washer
Features
- Ceiling Fan(s)
- Basement: Unfinished
Interior area
- Total structure area: 1,950
- Total interior livable area: 1,950 sqft
Property
Parking
- Total spaces: 1.5
- Parking features: Detached
- Garage spaces: 1.5
- Details: Number Of Garage Remotes: 2
Features
- Levels: Two
- Patio & porch: Porch, Enclosed, Screened
Lot
- Size: 7,222 sqft
- Dimensions: 43 x 167.97
- Features: Level
Details
- Parcel number: 1422.0327032
Construction
Type & style
- Home type: SingleFamily
- Property subtype: Single Family Residence, Residential
Materials
- Frame, Aluminum Siding
- Foundation: Brick/Mortar
- Roof: Shingle
Condition
- New construction: No
- Year built: 1907
Utilities & green energy
- Sewer: Public Sewer
- Water: Public
- Utilities for property: Cable Available
Community & neighborhood
Location
- Region: Springfield
- Subdivision: None
Price history
| Date | Event | Price |
|---|---|---|
| 3/23/2023 | Sold | $82,000-8.8%$42/sqft |
Source: | ||
| 2/16/2023 | Pending sale | $89,900$46/sqft |
Source: | ||
| 2/16/2023 | Contingent | $89,900$46/sqft |
Source: | ||
| 2/4/2023 | Price change | $89,900-5.3%$46/sqft |
Source: | ||
| 1/13/2023 | Listed for sale | $94,900+118.2%$49/sqft |
Source: | ||
Public tax history
| Year | Property taxes | Tax assessment |
|---|---|---|
| 2024 | $1,969 -0.7% | $29,441 +9.5% |
| 2023 | $1,982 +130.5% | $26,891 +72.4% |
| 2022 | $860 +6% | $15,597 +3.9% |
Find assessor info on the county website
Neighborhood: 62702
Nearby schools
GreatSchools rating
- 4/10Ridgely Elementary SchoolGrades: PK-5Distance: 0.4 mi
- 1/10Washington Middle SchoolGrades: 6-8Distance: 2.2 mi
- 1/10Lanphier High SchoolGrades: 9-12Distance: 0.5 mi
Schools provided by the listing agent
- Elementary: Ridgely
- Middle: Washington
- High: Lanphier High School
Source: RMLS Alliance. This data may not be complete. We recommend contacting the local school district to confirm school assignments for this home.

Get pre-qualified for a loan
At Zillow Home Loans, we can pre-qualify you in as little as 5 minutes with no impact to your credit score.An equal housing lender. NMLS #10287.



