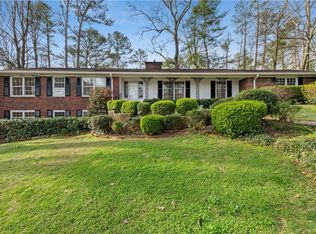Closed
$675,000
1623 Mason Mill Rd NE, Atlanta, GA 30329
4beds
3,101sqft
Single Family Residence
Built in 1960
0.5 Acres Lot
$-- Zestimate®
$218/sqft
$4,277 Estimated rent
Home value
Not available
Estimated sales range
Not available
$4,277/mo
Zestimate® history
Loading...
Owner options
Explore your selling options
What's special
Rare opportunity in desirable Victoria Estates less than a mile from Emory University and the CDC. This spacious ranch is situated nicely above the street on a gorgeous corner lot. Space galore, gorgeous wood floors, and freshly painted walls make this the perfect move-in-ready home, or a blank slate ready for your updates. This home has been lovingly maintained by the same owners for decades and has a beautiful mature yard full of flowering bushes and perennials. The generous main level floorplan includes 3BR/2.5BA, a living room, dining room and eat-in kitchen, family room and large sunroom. Many bonus spaces throughout the home include a partial finished basement with a downstairs family room, 4th bedroom, 3rd full bath, and a large storage room. Home also has a spacious attached 2 car garage. Conveniently located near Emory/CDC, shopping and restaurants, hiking trails at Hahn Woods and Lullwater Preserve, Mason Mill Park and Dekalb Tennis Center. This is an incredible opportunity to put your own finishes on your forever home!
Zillow last checked: 8 hours ago
Listing updated: April 12, 2024 at 08:02am
Listed by:
Heather Tell 404-219-4078,
HomeSmart
Bought with:
Nancy Guss, 160326
Homestead Realtors, LLC
Source: GAMLS,MLS#: 20175241
Facts & features
Interior
Bedrooms & bathrooms
- Bedrooms: 4
- Bathrooms: 4
- Full bathrooms: 3
- 1/2 bathrooms: 1
- Main level bathrooms: 2
- Main level bedrooms: 3
Heating
- Forced Air, Heat Pump
Cooling
- Central Air
Appliances
- Included: Gas Water Heater, Dryer, Washer, Cooktop, Disposal, Ice Maker, Microwave, Oven, Refrigerator, Stainless Steel Appliance(s)
- Laundry: Laundry Closet, In Kitchen
Features
- Walk-In Closet(s), Master On Main Level
- Flooring: Hardwood
- Basement: Bath Finished,Daylight,Interior Entry,Exterior Entry,Finished,Partial
- Number of fireplaces: 2
- Fireplace features: Family Room, Living Room
- Common walls with other units/homes: No Common Walls
Interior area
- Total structure area: 3,101
- Total interior livable area: 3,101 sqft
- Finished area above ground: 2,222
- Finished area below ground: 879
Property
Parking
- Total spaces: 2
- Parking features: Garage
- Has garage: Yes
Features
- Levels: Two
- Stories: 2
- Patio & porch: Porch, Patio
- Exterior features: Veranda
Lot
- Size: 0.50 Acres
- Features: Corner Lot
Details
- Parcel number: 18 105 10 001
Construction
Type & style
- Home type: SingleFamily
- Architectural style: Brick 4 Side,Ranch
- Property subtype: Single Family Residence
Materials
- Brick
- Roof: Composition
Condition
- Resale
- New construction: No
- Year built: 1960
Utilities & green energy
- Sewer: Public Sewer
- Water: Public
- Utilities for property: Cable Available, Sewer Connected, Electricity Available, Natural Gas Available, Water Available
Community & neighborhood
Community
- Community features: None
Location
- Region: Atlanta
- Subdivision: Victoria Estates
Other
Other facts
- Listing agreement: Exclusive Right To Sell
Price history
| Date | Event | Price |
|---|---|---|
| 10/29/2024 | Listing removed | $3,200$1/sqft |
Source: Zillow Rentals Report a problem | ||
| 10/16/2024 | Listed for rent | $3,200-15.8%$1/sqft |
Source: Zillow Rentals Report a problem | ||
| 8/5/2024 | Listing removed | -- |
Source: Zillow Rentals Report a problem | ||
| 7/11/2024 | Listed for rent | $3,800$1/sqft |
Source: Zillow Rentals Report a problem | ||
| 6/19/2024 | Listing removed | -- |
Source: Zillow Rentals Report a problem | ||
Public tax history
| Year | Property taxes | Tax assessment |
|---|---|---|
| 2015 | $1,556 | $153,560 +16.2% |
| 2014 | $1,556 +9.6% | $132,160 -3.1% |
| 2013 | $1,419 -12.4% | $136,440 |
Find assessor info on the county website
Neighborhood: North Druid Hills
Nearby schools
GreatSchools rating
- 5/10Briar Vista Elementary SchoolGrades: PK-5Distance: 0.9 mi
- 5/10Druid Hills Middle SchoolGrades: 6-8Distance: 3 mi
- 6/10Druid Hills High SchoolGrades: 9-12Distance: 1.1 mi
Schools provided by the listing agent
- Elementary: Briarlake
- Middle: Druid Hills
- High: Druid Hills
Source: GAMLS. This data may not be complete. We recommend contacting the local school district to confirm school assignments for this home.

Get pre-qualified for a loan
At Zillow Home Loans, we can pre-qualify you in as little as 5 minutes with no impact to your credit score.An equal housing lender. NMLS #10287.
