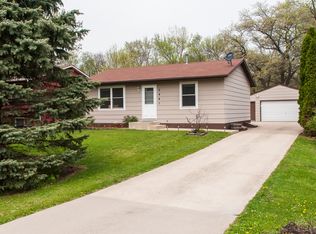Closed
$354,950
1623 Marvale Ave SE, Rochester, MN 55904
5beds
3,288sqft
Single Family Residence
Built in 1976
0.83 Acres Lot
$-- Zestimate®
$108/sqft
$2,455 Estimated rent
Home value
Not available
Estimated sales range
Not available
$2,455/mo
Zestimate® history
Loading...
Owner options
Explore your selling options
What's special
This beautifully maintained ranch-style home sits on just under an acre, showcasing thoughtful upgrades and a true sense of care throughout. The property boasts an attached 3-car garage and an additional 560 sq. ft. shed, ideal for extra storage or a workshop. The main floor offers effortless living with 3 bedrooms, a full bath and half bath, and a spacious living room bathed in natural light from large windows. The dining area and kitchen, complete with an eat-in space, open to a deck featuring a stunning pergola added in 2023—perfect for relaxing or hosting. Recent updates include upgraded flooring in many rooms and the convenience of a main-floor laundry room with ample storage and a sink. The lower level expands the living space with a cozy family room with built-ins, the 4th and 5th bedroom, a second bath, and an expansive storage room. A workshop addition from 2020 offers hobbyists a dedicated space to create. Nestled in a private setting yet only 4 miles from downtown and with easy access to I-90, this home provides the perfect balance of tranquility and convenience.
Zillow last checked: 8 hours ago
Listing updated: August 29, 2025 at 12:49pm
Listed by:
Robin Gwaltney 507-259-4926,
Re/Max Results
Bought with:
David Paulson
Keller Williams Preferred Rlty
Lance Berwald
Source: NorthstarMLS as distributed by MLS GRID,MLS#: 6684275
Facts & features
Interior
Bedrooms & bathrooms
- Bedrooms: 5
- Bathrooms: 3
- Full bathrooms: 1
- 3/4 bathrooms: 1
- 1/2 bathrooms: 1
Bedroom 1
- Level: Main
Bedroom 2
- Level: Main
Bedroom 3
- Level: Main
Bedroom 4
- Level: Lower
Bedroom 5
- Level: Lower
Dining room
- Level: Main
Family room
- Level: Lower
Kitchen
- Level: Main
Living room
- Level: Main
Storage
- Level: Lower
Workshop
- Level: Lower
Heating
- Forced Air
Cooling
- Central Air
Appliances
- Included: Dishwasher, Disposal, Dryer, Exhaust Fan, Microwave, Range, Refrigerator, Washer
Features
- Basement: Full,Sump Pump
Interior area
- Total structure area: 3,288
- Total interior livable area: 3,288 sqft
- Finished area above ground: 1,644
- Finished area below ground: 1,150
Property
Parking
- Total spaces: 3
- Parking features: Attached, Concrete, Garage Door Opener
- Attached garage spaces: 3
- Has uncovered spaces: Yes
Accessibility
- Accessibility features: None
Features
- Levels: One
- Stories: 1
- Patio & porch: Deck
Lot
- Size: 0.83 Acres
- Dimensions: 207 x 173
Details
- Additional structures: Storage Shed
- Foundation area: 1644
- Parcel number: 630742078688
- Zoning description: Residential-Single Family
Construction
Type & style
- Home type: SingleFamily
- Property subtype: Single Family Residence
Materials
- Steel Siding
- Roof: Asphalt
Condition
- Age of Property: 49
- New construction: No
- Year built: 1976
Utilities & green energy
- Gas: Natural Gas
- Sewer: City Sewer/Connected
- Water: City Water/Connected
Community & neighborhood
Location
- Region: Rochester
- Subdivision: Marvale 5
HOA & financial
HOA
- Has HOA: No
Price history
| Date | Event | Price |
|---|---|---|
| 8/29/2025 | Sold | $354,950-2.7%$108/sqft |
Source: | ||
| 8/2/2025 | Pending sale | $364,900$111/sqft |
Source: | ||
| 6/30/2025 | Price change | $364,900-1.4%$111/sqft |
Source: | ||
| 6/12/2025 | Listed for sale | $369,900$113/sqft |
Source: | ||
| 5/14/2025 | Pending sale | $369,900$113/sqft |
Source: | ||
Public tax history
| Year | Property taxes | Tax assessment |
|---|---|---|
| 2025 | $4,983 +16.8% | $360,000 +1% |
| 2024 | $4,267 | $356,300 +5.4% |
| 2023 | -- | $337,900 +26.1% |
Find assessor info on the county website
Neighborhood: 55904
Nearby schools
GreatSchools rating
- 7/10Longfellow Choice Elementary SchoolGrades: PK-5Distance: 0.3 mi
- 9/10Mayo Senior High SchoolGrades: 8-12Distance: 1.1 mi
- 4/10Willow Creek Middle SchoolGrades: 6-8Distance: 1.2 mi
Schools provided by the listing agent
- Elementary: Longfellow
- Middle: Willow Creek
- High: Mayo
Source: NorthstarMLS as distributed by MLS GRID. This data may not be complete. We recommend contacting the local school district to confirm school assignments for this home.
Get pre-qualified for a loan
At Zillow Home Loans, we can pre-qualify you in as little as 5 minutes with no impact to your credit score.An equal housing lender. NMLS #10287.
