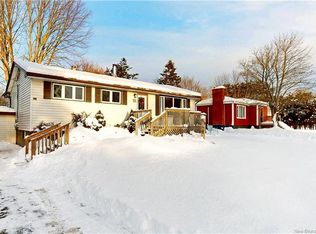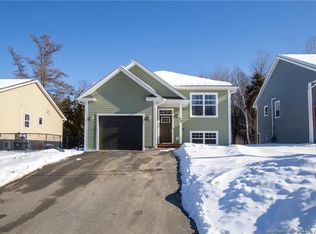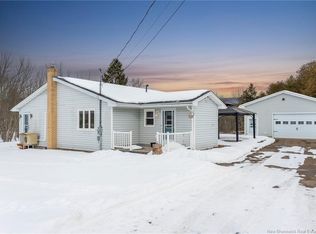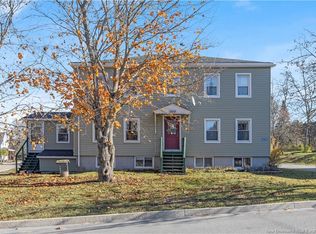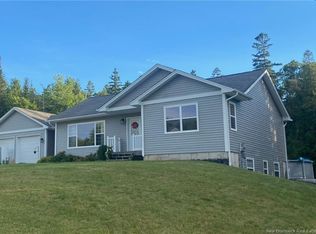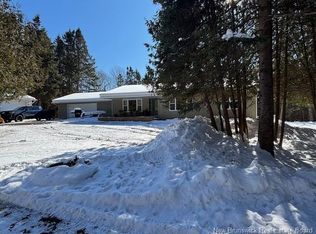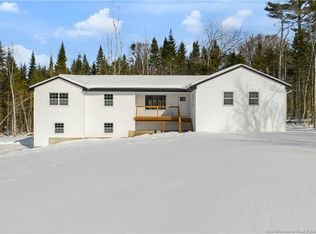1623 Main St, Hampton, NB E5N 6H2
What's special
- 88 days |
- 203 |
- 18 |
Zillow last checked: 8 hours ago
Listing updated: February 18, 2026 at 01:26am
Taj Jarvis, Salesperson,
Royal LePage Select Realty Brokerage,
DWAYNE SNELL, Salesperson,
Royal LePage Select Realty
Facts & features
Interior
Bedrooms & bathrooms
- Bedrooms: 4
- Bathrooms: 3
- Full bathrooms: 3
Bedroom
- Level: Main
Bedroom
- Level: Main
Other
- Level: Main
Other
- Level: Main
Other
- Level: Main
Dining room
- Level: Main
Foyer
- Level: Main
Kitchen
- Level: Main
Living room
- Level: Main
Mud room
- Level: Main
Office
- Level: Main
Sun room
- Level: Main
Heating
- Baseboard, Electric, Propane, Radiant, Wood Stove, Fireplace(s)
Cooling
- Electric, Heat Pump - Ductless
Features
- Air Exchanger, Central Vacuum, Ensuite
- Flooring: Carpet, Ceramic Tile, Concrete, Tile
- Basement: Full,Finished
- Has fireplace: Yes
Interior area
- Total structure area: 3,860
- Total interior livable area: 3,860 sqft
- Finished area above ground: 1,930
Video & virtual tour
Property
Parking
- Parking features: Paved, Garage
- Has garage: Yes
- Has uncovered spaces: Yes
Features
- Levels: One
Lot
- Size: 3.14 Acres
- Features: Cleared-Part, Wooded, 3.0 - 9.99 Acres
Details
- Parcel number: 30299325
- Other equipment: Fuel Tank(s)
Construction
Type & style
- Home type: SingleFamily
- Architectural style: Bungalow,Bungalow-Ranch
Materials
- Brick, Wood Siding
- Foundation: Concrete
- Roof: Asphalt
Condition
- Year built: 1988
Utilities & green energy
- Sewer: Septic Tank
- Water: Drilled, Well
Community & HOA
Location
- Region: Hampton
Financial & listing details
- Price per square foot: C$146/sqft
- Annual tax amount: C$7,936
- Date on market: 11/28/2025
- Ownership: Freehold
(506) 609-3164
By pressing Contact Agent, you agree that the real estate professional identified above may call/text you about your search, which may involve use of automated means and pre-recorded/artificial voices. You don't need to consent as a condition of buying any property, goods, or services. Message/data rates may apply. You also agree to our Terms of Use. Zillow does not endorse any real estate professionals. We may share information about your recent and future site activity with your agent to help them understand what you're looking for in a home.
Price history
Price history
Price history is unavailable.
Public tax history
Public tax history
Tax history is unavailable.Climate risks
Neighborhood: E5N
Nearby schools
GreatSchools rating
No schools nearby
We couldn't find any schools near this home.
