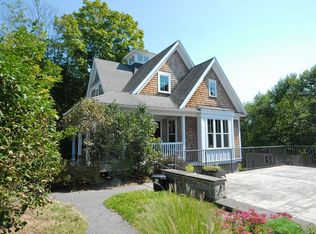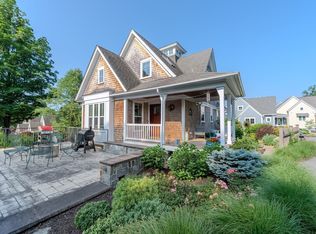Welcome home to this completely updated 19th century Victorian just steps from the heart of W. Concord Village. A beautiful mix of period charm w/modern upgrades radiate throughout & is anchored by a state of the art chef's kitchen perfect for entertaining w/high end SS appliances, wet bar, warmer drawer, double ovens. 1st floor features a comfortable FR w/ fireplace & extensive custom bookcases, an elegant DR & LR which showcase the distinctive period details including exceptional moldings, bay windows, high ceilings, wainscoting & gorgeous spindle staircase. There's plenty of room to enjoy the outdoors including a large deck, screened-in porch & almost an acre of lush yard, majestic trees & mature plantings. The 2nd floor features a lux master suite w/updated bath & 3 other large BR'S. An additional BR, office space, full bath, work out space & galley kitchen on the 3rd floor make this home complete. Walk to W. Concord village, train & Thoreau School. Location location!
This property is off market, which means it's not currently listed for sale or rent on Zillow. This may be different from what's available on other websites or public sources.

