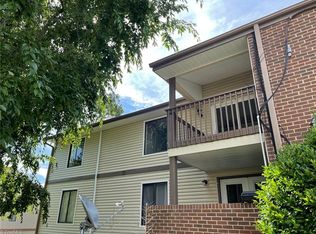Sold for $168,500
$168,500
1623 Larkin St, High Point, NC 27262
3beds
1,076sqft
Stick/Site Built, Residential, Single Family Residence
Built in 1960
0.22 Acres Lot
$189,500 Zestimate®
$--/sqft
$1,194 Estimated rent
Home value
$189,500
$180,000 - $199,000
$1,194/mo
Zestimate® history
Loading...
Owner options
Explore your selling options
What's special
Just appraised over list price!! Welcome to your dream home in High Point, NC! This stunning residence is a true gem. From the moment you step inside, you'll be captivated by the fresh, modern feel and the abundance of upgrades throughout. A brand-new roof, water heater, and appliances provide peace of mind and ensure years of worry-free living. The entire interior has been tastefully painted, creating a bright and inviting atmosphere. The bedrooms are adorned with plush carpeting, offering comfort and warmth, while the rest of the living areas showcase beautiful, low-maintenance Luxury Vinyl Plank (LVP) flooring. The heart of this home is its exquisite kitchen, featuring new countertops and a stylish backsplash. The updated light fixtures throughout the home add a touch of elegance and provide ample lighting for every occasion. Prime location near High Point University, highway, and main street shopping. Don't miss this turnkey opportunity! Schedule a showing today.
Zillow last checked: 8 hours ago
Listing updated: April 11, 2024 at 08:51am
Listed by:
Nathaniel Birdsong 336-253-7418,
Salem Realty
Bought with:
Blanca Botello, 344213
eXp Realty, LLC
Source: Triad MLS,MLS#: 1108792 Originating MLS: Winston-Salem
Originating MLS: Winston-Salem
Facts & features
Interior
Bedrooms & bathrooms
- Bedrooms: 3
- Bathrooms: 1
- Full bathrooms: 1
- Main level bathrooms: 1
Primary bedroom
- Level: Main
- Dimensions: 12.92 x 10.33
Bedroom 2
- Level: Main
- Dimensions: 12.25 x 8.75
Bedroom 3
- Level: Main
- Dimensions: 11.67 x 10.33
Dining room
- Level: Main
- Dimensions: 9.83 x 8.75
Kitchen
- Level: Main
- Dimensions: 15.42 x 8.75
Living room
- Level: Main
- Dimensions: 13.5 x 11.83
Heating
- Forced Air, Natural Gas
Cooling
- Central Air
Appliances
- Included: Free-Standing Range, Range Hood, Electric Water Heater
- Laundry: Main Level
Features
- Built-in Features, Dead Bolt(s)
- Flooring: Carpet, Vinyl
- Basement: Crawl Space
- Attic: Pull Down Stairs
- Has fireplace: No
Interior area
- Total structure area: 1,076
- Total interior livable area: 1,076 sqft
- Finished area above ground: 1,076
Property
Parking
- Parking features: Driveway
- Has uncovered spaces: Yes
Features
- Levels: One
- Stories: 1
- Patio & porch: Porch
- Pool features: None
- Fencing: Fenced
Lot
- Size: 0.22 Acres
- Features: City Lot, Not in Flood Zone
Details
- Parcel number: 0189050
- Zoning: RS-7
- Special conditions: Owner Sale
Construction
Type & style
- Home type: SingleFamily
- Architectural style: Ranch
- Property subtype: Stick/Site Built, Residential, Single Family Residence
Materials
- Brick, Vinyl Siding
Condition
- Year built: 1960
Utilities & green energy
- Sewer: Public Sewer
- Water: Public
Community & neighborhood
Security
- Security features: Smoke Detector(s)
Location
- Region: High Point
Other
Other facts
- Listing agreement: Exclusive Right To Sell
- Listing terms: Cash,Conventional,VA Loan
Price history
| Date | Event | Price |
|---|---|---|
| 8/30/2023 | Sold | $168,500-0.3% |
Source: | ||
| 7/27/2023 | Pending sale | $169,000 |
Source: | ||
| 7/26/2023 | Listed for sale | $169,000 |
Source: | ||
| 7/10/2023 | Pending sale | $169,000 |
Source: | ||
| 7/8/2023 | Listed for sale | $169,000 |
Source: | ||
Public tax history
| Year | Property taxes | Tax assessment |
|---|---|---|
| 2025 | $1,501 | $108,900 |
| 2024 | $1,501 +51.9% | $108,900 +48.6% |
| 2023 | $988 | $73,300 |
Find assessor info on the county website
Neighborhood: 27262
Nearby schools
GreatSchools rating
- 5/10Johnson Street ElementaryGrades: K-8Distance: 0.2 mi
- 5/10High Point Central High SchoolGrades: 9-12Distance: 1.7 mi
- 4/10Laurin Welborn MiddleGrades: 6-8Distance: 1.4 mi
Get a cash offer in 3 minutes
Find out how much your home could sell for in as little as 3 minutes with a no-obligation cash offer.
Estimated market value$189,500
Get a cash offer in 3 minutes
Find out how much your home could sell for in as little as 3 minutes with a no-obligation cash offer.
Estimated market value
$189,500
