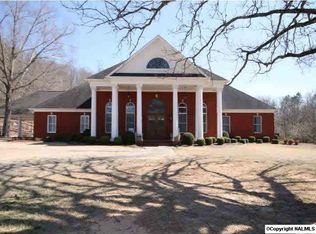ABSOLUTELY could not ask for a better home. It has it all...5 Bedroom/5 Bath; Beautiful views and fishing in your backyard. What more could you want. There is also 1,470 sq.ft. of unfinished basement that is HEATED and COOLED. You've got to see this with your own eyes.
This property is off market, which means it's not currently listed for sale or rent on Zillow. This may be different from what's available on other websites or public sources.
