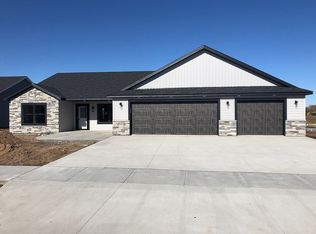Custom built by Woodland Homes. This 3 BR, 2.5 bath patio home features a beautiful kitchen with walk-in pantry and granite counter tops. Main floor laundry off the convenient mudroom, oversized three car garage, fantastic rear windows for lots of natural light, covered front porch, vaulted screen porch, all 3’ wide doorways, private master suite with tile shower. Located in the new association development 'The Meadows'.
This property is off market, which means it's not currently listed for sale or rent on Zillow. This may be different from what's available on other websites or public sources.

