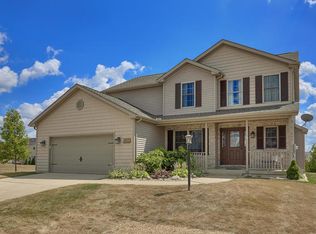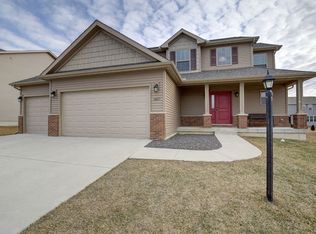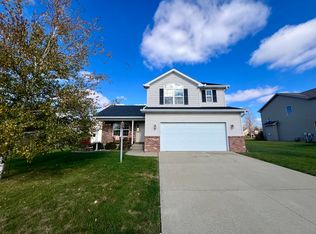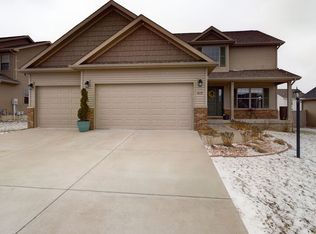Closed
$389,900
1623 Hunters Ridge Ct, Mahomet, IL 61853
4beds
2,184sqft
Single Family Residence
Built in 2017
-- sqft lot
$414,000 Zestimate®
$179/sqft
$2,767 Estimated rent
Home value
$414,000
$381,000 - $451,000
$2,767/mo
Zestimate® history
Loading...
Owner options
Explore your selling options
What's special
Welcome to this well-maintained 2 story house in Hunters Ridge Subdivision! The covered front porch invites you in with the hardwood floorings at the entry. On your right side, the den room with a walk-in closet provides extra office space. As you enter the kitchen, you will notice the ceramic floors, granite countertops, stainless steel appliances and open concept into the living room. On the second floor, you will see 4 bedrooms with 2 full bathrooms. The master bedroom offers a walk-in closet and private bathroom. Large unfinished basement has bathroom rough in's in place, large egress window for future bedroom, and a spot for another additional family room, OR just leave it as it is and use right now. Outside, you will enjoy sitting on the nice deck with a pergola. 3 car attached garage. Minutes to Mahomet Public Library.
Zillow last checked: 8 hours ago
Listing updated: May 01, 2024 at 11:33am
Listing courtesy of:
Sherry Qiang 217-819-1829,
KELLER WILLIAMS-TREC
Bought with:
Lydie Maole
RE/MAX Choice
Source: MRED as distributed by MLS GRID,MLS#: 11971474
Facts & features
Interior
Bedrooms & bathrooms
- Bedrooms: 4
- Bathrooms: 3
- Full bathrooms: 2
- 1/2 bathrooms: 1
Primary bedroom
- Features: Flooring (Carpet), Bathroom (Full)
- Level: Second
- Area: 165 Square Feet
- Dimensions: 15X11
Bedroom 2
- Features: Flooring (Carpet)
- Level: Second
- Area: 143 Square Feet
- Dimensions: 13X11
Bedroom 3
- Features: Flooring (Carpet)
- Level: Second
- Area: 120 Square Feet
- Dimensions: 12X10
Bedroom 4
- Features: Flooring (Carpet)
- Level: Second
- Area: 110 Square Feet
- Dimensions: 11X10
Den
- Features: Flooring (Carpet)
- Level: Main
- Area: 132 Square Feet
- Dimensions: 12X11
Kitchen
- Features: Kitchen (Eating Area-Breakfast Bar, Eating Area-Table Space), Flooring (Ceramic Tile)
- Level: Main
- Area: 135 Square Feet
- Dimensions: 15X9
Laundry
- Features: Flooring (Ceramic Tile)
- Level: Second
- Area: 48 Square Feet
- Dimensions: 8X6
Living room
- Features: Flooring (Carpet)
- Level: Main
- Area: 210 Square Feet
- Dimensions: 15X14
Heating
- Natural Gas, Forced Air
Cooling
- Central Air
Appliances
- Included: Microwave, Dishwasher, Refrigerator
Features
- Granite Counters
- Flooring: Hardwood
- Basement: Unfinished,Full
- Number of fireplaces: 1
- Fireplace features: Gas Log, Living Room
Interior area
- Total structure area: 3,200
- Total interior livable area: 2,184 sqft
- Finished area below ground: 0
Property
Parking
- Total spaces: 3
- Parking features: Concrete, Garage Door Opener, On Site, Garage Owned, Attached, Garage
- Attached garage spaces: 3
- Has uncovered spaces: Yes
Accessibility
- Accessibility features: No Disability Access
Features
- Stories: 2
- Patio & porch: Deck
Lot
- Dimensions: 46X115X50X115
Details
- Parcel number: 151314403024
- Special conditions: None
Construction
Type & style
- Home type: SingleFamily
- Architectural style: Traditional
- Property subtype: Single Family Residence
Materials
- Vinyl Siding, Brick
- Roof: Asphalt
Condition
- New construction: No
- Year built: 2017
Utilities & green energy
- Sewer: Public Sewer
- Water: Public
Community & neighborhood
Location
- Region: Mahomet
- Subdivision: Hunter's Ridge
HOA & financial
HOA
- Has HOA: Yes
- HOA fee: $100 annually
- Services included: None
Other
Other facts
- Listing terms: Conventional
- Ownership: Fee Simple w/ HO Assn.
Price history
| Date | Event | Price |
|---|---|---|
| 4/30/2024 | Sold | $389,900$179/sqft |
Source: | ||
| 2/12/2024 | Contingent | $389,900$179/sqft |
Source: | ||
| 2/1/2024 | Listed for sale | $389,900+40.9%$179/sqft |
Source: | ||
| 8/30/2017 | Sold | $276,650$127/sqft |
Source: | ||
Public tax history
| Year | Property taxes | Tax assessment |
|---|---|---|
| 2024 | $9,080 +8.4% | $123,070 +10% |
| 2023 | $8,380 +7.8% | $111,880 +8.5% |
| 2022 | $7,773 +5.5% | $103,120 +5.8% |
Find assessor info on the county website
Neighborhood: 61853
Nearby schools
GreatSchools rating
- NAMiddletown Early Childhood CenterGrades: PK-2Distance: 0.4 mi
- 9/10Mahomet-Seymour Jr High SchoolGrades: 6-8Distance: 1.8 mi
- 8/10Mahomet-Seymour High SchoolGrades: 9-12Distance: 2 mi
Schools provided by the listing agent
- Elementary: Mahomet Elementary School
- Middle: Mahomet Junior High School
- High: Mahomet-Seymour High School
- District: 3
Source: MRED as distributed by MLS GRID. This data may not be complete. We recommend contacting the local school district to confirm school assignments for this home.

Get pre-qualified for a loan
At Zillow Home Loans, we can pre-qualify you in as little as 5 minutes with no impact to your credit score.An equal housing lender. NMLS #10287.



