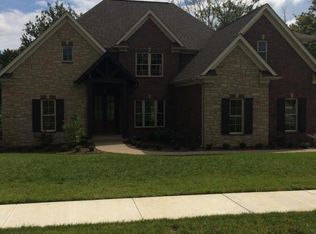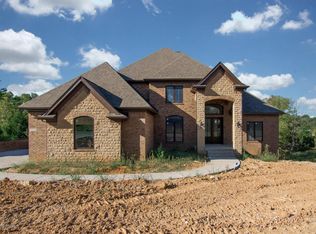A DREAM home in a DREAM location minutes from award-winning North Oldham Schools in the highly-anticipated neighborhood of Harmony Pointe! Custom build this plan or work with the builder directly to custom design your own home in Harmony Pointe! Your new home has quick access to the northeast end of Louisville, local golf courses, parks, etcAnd of course, you'll enjoy your exclusive piece of Kentucky in an innovatively-designed home, focused on stylish yet practical living and infused with the builder's rustic wood accents throughout. This 4 bed, 2.5 bath, all-brick home showcases the builders use of space throughout with its large master bedroom w/ walk-in closet, large closets in each guest bedrooms, and centrally-located guest bathroom. (cont) Your home will include wide-plank engineered hardwood throughout main floor, plush carpet in all the bedrooms, and tile in the laundry/bathrooms on the main floor, you'll enjoy a custom kitchen cabinet package with large island and granite countertops, stainless steel appliance package including range, range hood, microwave, and dishwasher (a chef's dream kitchen). The gas burning fireplace is crowned with a decorative mantle and stone surround. French doors on front and back of home opening to the deck or patio overlooking your peaceful backyard as well as from the den to your large front porch. The mudroom includes built-in cubbies and powder room has contemporary furniture vanity. The master bathroom features a double vanity with granite countertops, free standing tub, and tile shower with frameless heavy glass enclosure. The guest bathroom has private entrance off the landing. Utility costs will be minimal with this highly efficient energy-rated home built as a standard with air seal insulation package. Head outside and note the 2-car garage and large front porch with beautifully arranged landscaping package! Don't miss your opportunity to build a DREAM life in Harmony Pointe! Remember the conversation is free and you'll have access to a team of interior designers that will guide you through your finish selections, including lighting, plumbing fixtures, tile, countertops, and more. This neighborhood is districted for Harmony Elementary, North Oldham Middle, and North Oldham High. Contact the listing agent today for more information or to schedule an appointment!
This property is off market, which means it's not currently listed for sale or rent on Zillow. This may be different from what's available on other websites or public sources.


