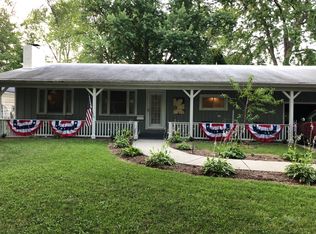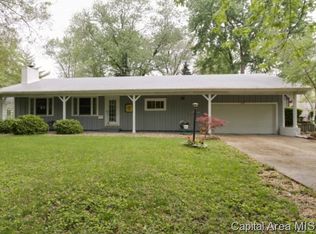Sold for $130,000
$130,000
1623 Governor St, Springfield, IL 62704
3beds
2baths
1,614sqft
Townhouse
Built in ----
5,056 Square Feet Lot
$126,900 Zestimate®
$81/sqft
$1,476 Estimated rent
Home value
$126,900
$103,000 - $151,000
$1,476/mo
Zestimate® history
Loading...
Owner options
Explore your selling options
What's special
1623 Governor St, Springfield, IL 62704 is a townhome home that contains 1,614 sq ft. It contains 3 bedrooms and 2 bathrooms. This home last sold for $130,000 in July 2025.
The Zestimate for this house is $126,900. The Rent Zestimate for this home is $1,476/mo.
Facts & features
Interior
Bedrooms & bathrooms
- Bedrooms: 3
- Bathrooms: 2
Heating
- Forced air
Cooling
- Other
Appliances
- Included: Dishwasher, Dryer, Washer
- Laundry: In Unit
Features
- Furnished: Yes
Interior area
- Total interior livable area: 1,614 sqft
Property
Parking
- Parking features: Off-street
Lot
- Size: 5,056 sqft
Details
- Parcel number: 14320207030
Construction
Type & style
- Home type: Townhouse
Community & neighborhood
Location
- Region: Springfield
Other
Other facts
- Cooling System: Air Conditioning
- Laundry: In Unit
- Utilities included in rent
Price history
| Date | Event | Price |
|---|---|---|
| 7/28/2025 | Sold | $130,000+4%$81/sqft |
Source: Public Record Report a problem | ||
| 6/9/2023 | Listing removed | -- |
Source: Zillow Rentals Report a problem | ||
| 4/27/2023 | Listed for rent | $950$1/sqft |
Source: Zillow Rentals Report a problem | ||
| 2/27/2023 | Listing removed | -- |
Source: Zillow Rentals Report a problem | ||
| 1/30/2023 | Listed for rent | $950$1/sqft |
Source: Zillow Rentals Report a problem | ||
Public tax history
| Year | Property taxes | Tax assessment |
|---|---|---|
| 2024 | $3,813 +4% | $45,394 +9.5% |
| 2023 | $3,666 +34.2% | $41,463 +13.6% |
| 2022 | $2,732 +4.2% | $36,486 +3.9% |
Find assessor info on the county website
Neighborhood: 62704
Nearby schools
GreatSchools rating
- 3/10Dubois Elementary SchoolGrades: K-5Distance: 0.5 mi
- 2/10U S Grant Middle SchoolGrades: 6-8Distance: 0.1 mi
- 7/10Springfield High SchoolGrades: 9-12Distance: 1.1 mi
Get pre-qualified for a loan
At Zillow Home Loans, we can pre-qualify you in as little as 5 minutes with no impact to your credit score.An equal housing lender. NMLS #10287.

