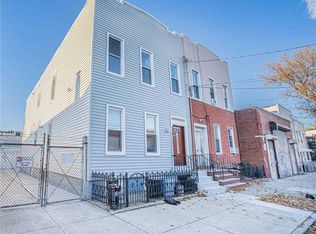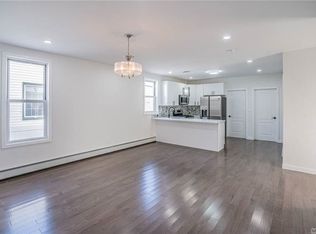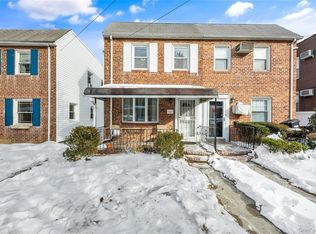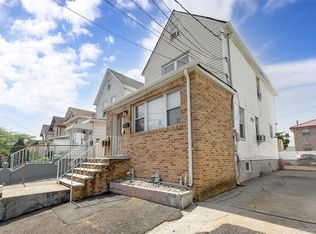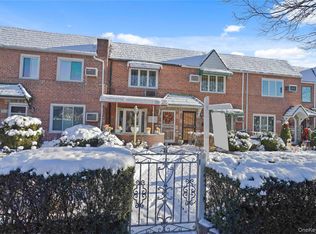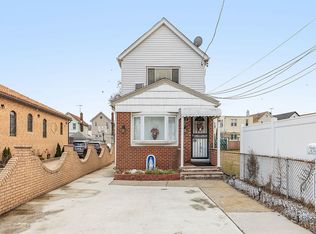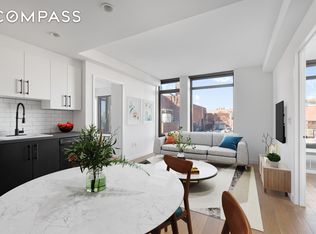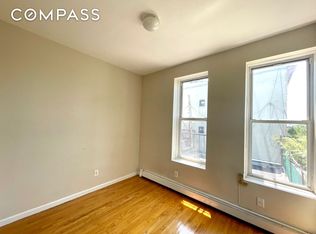Welcome to this charming single-family home located in the heart of Ridgewood, Queens. Situated on a spacious 20x100 lot, this residence provides a comfortable and practical layout. Step inside to find a cozy living room that flows seamlessly into a welcoming dining area—perfect for everyday living and entertaining. The eat-in kitchen is bright and functional, ideal for casual meals or preparing your favorite dishes. Two well-sized bedrooms and a full bath complete the main level. The finished basement is an excellent extension of the home, offering a versatile recreational space. Step outside onto the beautiful patio, plenty of space and privacy for gatherings and BBQ's! Conveniently located near local shops, restaurants, places of worship, and public transit (L & M Trains within walking distance), this home brings both comfort and accessibility to your daily life.
Active
Price cut: $10K (1/7)
$825,000
1623 George St, Flushing, NY 11385
2beds
744sqft
Single Family Residence
Built in 1920
-- sqft lot
$-- Zestimate®
$1,109/sqft
$-- HOA
What's special
- 317 days |
- 935 |
- 32 |
Zillow last checked:
Listing updated:
Listing by:
Mitra Hakimi Realty Group, LLC 718-268-5588,
Etan Hakimi
Source: StreetEasy,MLS#: S1764511
Tour with a local agent
Facts & features
Interior
Bedrooms & bathrooms
- Bedrooms: 2
- Bathrooms: 2
- Full bathrooms: 2
Interior area
- Total structure area: 744
- Total interior livable area: 744 sqft
Property
Details
- Parcel number: 035510100
- Special conditions: Resale
Construction
Type & style
- Home type: SingleFamily
- Property subtype: Single Family Residence
Condition
- Year built: 1920
Community & HOA
Community
- Subdivision: Ridgewood
Location
- Region: Flushing
Financial & listing details
- Price per square foot: $1,109/sqft
- Tax assessed value: $631,000
- Annual tax amount: $3,540
- Date on market: 4/8/2025
Estimated market value
Not available
Estimated sales range
Not available
$3,260/mo
Price history
Price history
| Date | Event | Price |
|---|---|---|
| 1/7/2026 | Price change | $825,000-1.2%$1,109/sqft |
Source: | ||
| 10/30/2025 | Price change | $835,000-1.5%$1,122/sqft |
Source: | ||
| 10/6/2025 | Price change | $848,000-2%$1,140/sqft |
Source: | ||
| 8/1/2025 | Price change | $865,000-2.6%$1,163/sqft |
Source: | ||
| 4/8/2025 | Listed for sale | $888,000$1,194/sqft |
Source: | ||
Public tax history
Public tax history
| Year | Property taxes | Tax assessment |
|---|---|---|
| 2024 | -- | $37,860 +0.5% |
| 2023 | -- | $37,680 +0.5% |
| 2022 | -- | $37,500 -1.3% |
| 2021 | -- | $37,980 +10.7% |
| 2020 | $738 +11.4% | $34,320 -8.9% |
| 2019 | $662 -78.4% | $37,680 +156.5% |
| 2018 | $3,073 +3.7% | $14,688 +1.1% |
| 2017 | $2,963 +365.3% | $14,534 +6% |
| 2016 | $637 | $13,712 +6% |
| 2015 | $637 +85.6% | $12,938 +5.7% |
| 2014 | $343 | $12,240 |
| 2013 | -- | $12,240 +1.1% |
| 2012 | -- | $12,112 +6% |
| 2011 | -- | $11,427 +6% |
| 2010 | -- | $10,782 +5.7% |
| 2009 | -- | $10,200 |
| 2008 | -- | $10,200 |
Find assessor info on the county website
BuyAbility℠ payment
Estimated monthly payment
Boost your down payment with 6% savings match
Earn up to a 6% match & get a competitive APY with a *. Zillow has partnered with to help get you home faster.
Learn more*Terms apply. Match provided by Foyer. Account offered by Pacific West Bank, Member FDIC.Climate risks
Neighborhood: Ridgewood
Nearby schools
GreatSchools rating
- 5/10Ps 68 CambridgeGrades: PK-5Distance: 0.4 mi
- 3/10Joseph F Quinn Intermediate School 77Grades: 6-8Distance: 0.2 mi
- 2/10Grover Cleveland H.S.Grades: 9-12Distance: 1.1 mi
Local experts in 11385
- Loading
- Loading
