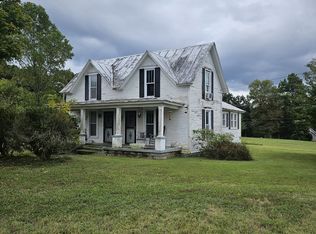Closed
$724,000
1623 Friendship Rd, Cross Plains, TN 37049
3beds
4,029sqft
Single Family Residence, Residential
Built in 2005
10.85 Acres Lot
$731,800 Zestimate®
$180/sqft
$3,064 Estimated rent
Home value
$731,800
$673,000 - $790,000
$3,064/mo
Zestimate® history
Loading...
Owner options
Explore your selling options
What's special
Nestled amidst the rolling hills of Tennessee, this all-brick homestead boasts a great layout on nearly 11 acres of breathtaking land, including 3 acres of woods & large spring fed pond making it an idyllic sanctuary for families, nature lovers, fishing enthusiasts and those who find solace in the great outdoors. The possibility to subdivide and sell a 5-acre lot exists, adding investment potential. Tall crawlspace doubles as tornado shelter, gutterguard gutters, two 2 car garages offers option of one being a workshop. Proximity to interstate puts downtown Nashville within an easy drive offering rural tranquility with urban access. Lots of versatile space that could serve as in-law suite, the ultimate "man cave," or a secluded teenager retreat.
Zillow last checked: 8 hours ago
Listing updated: November 06, 2024 at 01:41pm
Listing Provided by:
Lana Murphy 615-512-0800,
White House Realtors
Bought with:
Beverley A. Drewry, 300482
Benchmark Realty, LLC
Source: RealTracs MLS as distributed by MLS GRID,MLS#: 2706796
Facts & features
Interior
Bedrooms & bathrooms
- Bedrooms: 3
- Bathrooms: 4
- Full bathrooms: 3
- 1/2 bathrooms: 1
- Main level bedrooms: 1
Bedroom 1
- Features: Suite
- Level: Suite
- Area: 299 Square Feet
- Dimensions: 23x13
Bedroom 2
- Area: 484 Square Feet
- Dimensions: 22x22
Bedroom 3
- Area: 266 Square Feet
- Dimensions: 19x14
Bedroom 4
- Area: 168 Square Feet
- Dimensions: 14x12
Bonus room
- Features: Over Garage
- Level: Over Garage
- Area: 289 Square Feet
- Dimensions: 17x17
Den
- Features: Separate
- Level: Separate
- Area: 286 Square Feet
- Dimensions: 13x22
Dining room
- Features: Formal
- Level: Formal
- Area: 195 Square Feet
- Dimensions: 13x15
Kitchen
- Area: 168 Square Feet
- Dimensions: 12x14
Living room
- Area: 352 Square Feet
- Dimensions: 16x22
Heating
- Central, Dual, Heat Pump
Cooling
- Central Air
Appliances
- Included: Dishwasher, Microwave, Electric Oven, Electric Range
- Laundry: Electric Dryer Hookup, Washer Hookup
Features
- Ceiling Fan(s), Entrance Foyer, Extra Closets, High Ceilings, In-Law Floorplan, Pantry, Storage, Walk-In Closet(s), High Speed Internet
- Flooring: Carpet, Wood, Marble, Tile
- Basement: Crawl Space
- Number of fireplaces: 1
- Fireplace features: Gas
Interior area
- Total structure area: 4,029
- Total interior livable area: 4,029 sqft
- Finished area above ground: 4,029
Property
Parking
- Total spaces: 4
- Parking features: Garage Door Opener, Garage Faces Side, Driveway
- Garage spaces: 4
- Has uncovered spaces: Yes
Features
- Levels: Two
- Stories: 2
- Patio & porch: Deck, Covered, Porch, Patio
- Exterior features: Balcony
- Waterfront features: Pond
Lot
- Size: 10.85 Acres
- Features: Level
Details
- Parcel number: 049 16100 000
- Special conditions: Standard
Construction
Type & style
- Home type: SingleFamily
- Architectural style: Traditional
- Property subtype: Single Family Residence, Residential
Materials
- Brick
- Roof: Shingle
Condition
- New construction: No
- Year built: 2005
Utilities & green energy
- Sewer: Septic Tank
- Water: Private
- Utilities for property: Water Available
Community & neighborhood
Security
- Security features: Smoke Detector(s)
Location
- Region: Cross Plains
- Subdivision: Coleman
Price history
| Date | Event | Price |
|---|---|---|
| 11/6/2024 | Sold | $724,000-8.3%$180/sqft |
Source: | ||
| 10/31/2024 | Pending sale | $789,900$196/sqft |
Source: | ||
| 10/18/2024 | Contingent | $789,900$196/sqft |
Source: | ||
| 9/22/2024 | Listed for sale | $789,900$196/sqft |
Source: | ||
| 9/20/2024 | Listing removed | $789,900$196/sqft |
Source: | ||
Public tax history
| Year | Property taxes | Tax assessment |
|---|---|---|
| 2024 | $2,432 +2.4% | $135,100 +2.4% |
| 2023 | $2,374 +6.4% | $131,900 +52.3% |
| 2022 | $2,231 | $86,600 |
Find assessor info on the county website
Neighborhood: 37049
Nearby schools
GreatSchools rating
- 6/10East Robertson Elementary SchoolGrades: PK-5Distance: 1.3 mi
- 4/10East Robertson High SchoolGrades: 6-12Distance: 1.9 mi
Schools provided by the listing agent
- Elementary: East Robertson Elementary
- Middle: East Robertson High School
- High: East Robertson High School
Source: RealTracs MLS as distributed by MLS GRID. This data may not be complete. We recommend contacting the local school district to confirm school assignments for this home.
Get a cash offer in 3 minutes
Find out how much your home could sell for in as little as 3 minutes with a no-obligation cash offer.
Estimated market value$731,800
Get a cash offer in 3 minutes
Find out how much your home could sell for in as little as 3 minutes with a no-obligation cash offer.
Estimated market value
$731,800
