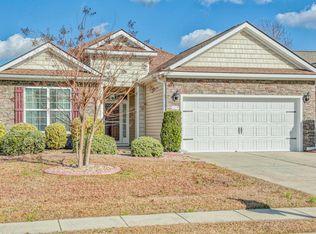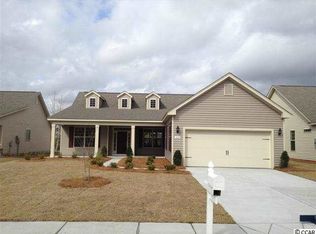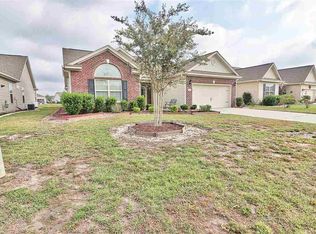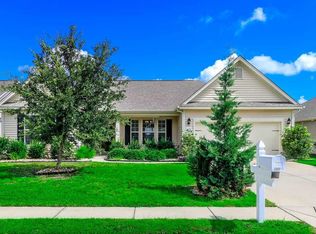Sold for $382,500 on 06/21/24
$382,500
1623 Fairforest Ct., Conway, SC 29526
3beds
2,137sqft
Single Family Residence
Built in 2011
0.29 Acres Lot
$367,200 Zestimate®
$179/sqft
$2,304 Estimated rent
Home value
$367,200
$338,000 - $400,000
$2,304/mo
Zestimate® history
Loading...
Owner options
Explore your selling options
What's special
Welcome to Jessica Lakes and this beautiful well laid out home! Conveniently located just 3 miles to the heart of downtown Conway and 13 miles to Myrtle Beach via Hwy 90 and International Drive, you're near anything and everything with a short drive. The home is the popular Hawthorne plan that has a flexspace perfect for a home office, homeschool area, craft room, or whatever you may need. The wood flooring brings continuity to the living space which is an open flow between the dining room, living room, kitchen, and breakfast nook. The kitchen has upgraded cabinets with lower cabinets that were replaced with heavy duty full extension drawers. The split bedroom plan is always popular and has the primary bedroom tucked away on one side of the home. This room is large and featurers 2 walk in closets and an attached bathroom with a shower and a walk in tub. The other two bedrooms share a bathroom and are a good size. The laundry room is larger than many and has room for a storage cabinet or shelving. The space you may love the most is the 3 season room off the back of the home. Vinyl windows were added as well as a fan and a doggie door for easy access to the fenced back yard. The back yard has a gazebo, covered patio, and stairs down to a lakeside patio. Ideal location, ideal floorplan, and ideal views. Come see it soon! **Some images are virtually staged.
Zillow last checked: 8 hours ago
Listing updated: June 22, 2024 at 11:46am
Listed by:
Michelle Duncan admin@duncangroupproperties.com,
Duncan Group Properties
Bought with:
Nancy E Hampel, 131350
Rowles Real Estate
Source: CCAR,MLS#: 2407046
Facts & features
Interior
Bedrooms & bathrooms
- Bedrooms: 3
- Bathrooms: 2
- Full bathrooms: 2
Primary bedroom
- Features: Tray Ceiling(s), Ceiling Fan(s)
Primary bathroom
- Features: Bathtub, Dual Sinks, Separate Shower
Dining room
- Features: Separate/Formal Dining Room
Kitchen
- Features: Breakfast Bar, Breakfast Area, Pantry, Stainless Steel Appliances, Solid Surface Counters
Living room
- Features: Vaulted Ceiling(s)
Other
- Features: Bedroom on Main Level, Entrance Foyer, Library
Heating
- Central, Electric, Gas
Cooling
- Central Air
Appliances
- Included: Microwave, Refrigerator
Features
- Central Vacuum, Split Bedrooms, Window Treatments, Breakfast Bar, Bedroom on Main Level, Breakfast Area, Entrance Foyer, Stainless Steel Appliances, Solid Surface Counters
- Flooring: Carpet, Tile, Wood
Interior area
- Total structure area: 2,850
- Total interior livable area: 2,137 sqft
Property
Parking
- Total spaces: 4
- Parking features: Attached, Two Car Garage, Garage, Garage Door Opener
- Attached garage spaces: 2
Features
- Levels: One
- Stories: 1
- Patio & porch: Front Porch, Patio
- Exterior features: Fence, Sprinkler/Irrigation, Patio
- Waterfront features: Pond
Lot
- Size: 0.29 Acres
- Features: Lake Front, Outside City Limits, Pond on Lot, Rectangular, Rectangular Lot
Details
- Additional parcels included: ,
- Parcel number: 36615010030
- Zoning: PUD
- Special conditions: None
Construction
Type & style
- Home type: SingleFamily
- Architectural style: Ranch
- Property subtype: Single Family Residence
Materials
- Vinyl Siding
- Foundation: Slab
Condition
- Resale
- Year built: 2011
Community & neighborhood
Community
- Community features: Long Term Rental Allowed
Location
- Region: Conway
- Subdivision: Jessica Lakes
HOA & financial
HOA
- Has HOA: Yes
- HOA fee: $41 monthly
Other
Other facts
- Listing terms: Cash,Conventional,FHA,VA Loan
Price history
| Date | Event | Price |
|---|---|---|
| 6/21/2024 | Sold | $382,500-1.9%$179/sqft |
Source: | ||
| 5/10/2024 | Contingent | $390,000$182/sqft |
Source: | ||
| 4/4/2024 | Price change | $390,000-2.5%$182/sqft |
Source: | ||
| 3/21/2024 | Listed for sale | $400,000+97%$187/sqft |
Source: | ||
| 5/24/2013 | Sold | $203,000-4.2%$95/sqft |
Source: | ||
Public tax history
| Year | Property taxes | Tax assessment |
|---|---|---|
| 2024 | $1,075 | $268,307 +15% |
| 2023 | -- | $233,310 -27.5% |
| 2022 | $4,199 +436.4% | $322,010 |
Find assessor info on the county website
Neighborhood: 29526
Nearby schools
GreatSchools rating
- 4/10Waccamaw Elementary SchoolGrades: PK-5Distance: 1.1 mi
- 7/10Black Water Middle SchoolGrades: 6-8Distance: 1.2 mi
- 7/10Carolina Forest High SchoolGrades: 9-12Distance: 3.1 mi
Schools provided by the listing agent
- Elementary: Waccamaw Elementary School
- Middle: Black Water Middle School
- High: Carolina Forest High School
Source: CCAR. This data may not be complete. We recommend contacting the local school district to confirm school assignments for this home.

Get pre-qualified for a loan
At Zillow Home Loans, we can pre-qualify you in as little as 5 minutes with no impact to your credit score.An equal housing lender. NMLS #10287.
Sell for more on Zillow
Get a free Zillow Showcase℠ listing and you could sell for .
$367,200
2% more+ $7,344
With Zillow Showcase(estimated)
$374,544


