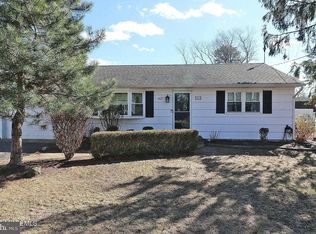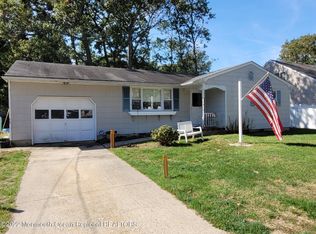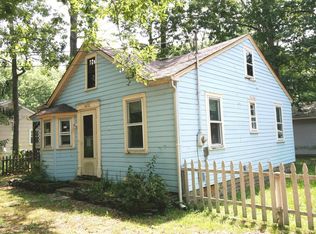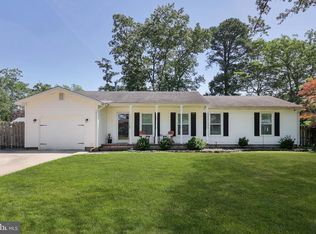MUST SEE this METICULOUSLY MAINTAINED home in Forked River! Nowadays your home is your sanctuary, and you're just going to LOVE this one! When you enter, you'll be WOWED by the bright & sunny two story entry foyer. With 3 bedrooms and 2.5 baths, the layout is great if you're looking for privacy, as the Master Suite is located on the first level with its own attached full bath and large walk in closet. The open concept Eat-in kitchen offers loads of natural light, hardwood floors, some SS appliances, a pantry closet, and a slider to the backyard. Just off the kitchen there is a large dining room that could also be used as an office, playroom, or even another downstairs bedroom! The Kitchen flows nicely into the living/great room with vaulted ceilings,a gas FP, and a wet bar. Downstairs there is also a nice-sized half bath, a very large laundry room with cabinets and a utility sink, and direct access to the 2 car garage! On the 2nd level, in addition to the other two bedrooms w/ vaulted ceilings and a full bath, there is a *BONUS* room that is currently being used for storage but could be finished off into an additional bedroom! The fenced backyard is beautifully maintained with mature landscaping and offers a deck, hot tub, inground sprinklers on a well, and a shed. Additional Amenities include: Central Vac, Gas Heat/ Central AC, Security System, Garage door opener, Anderson Windows, and STORAGE GALORE! THE ROOF IS ONLY 7 YEARS OLD! Come spend your mornings drinking coffee on your deck and evenings having a cocktail while relaxing in the hot tub! This home has been lovingly cared for! Located in a Great neighborhood, close to Lakes, Shopping, Schools, Restaurants, and Easy Access to the GSP! A Must See! Room measurements are approximate and should be verified by buyers.
This property is off market, which means it's not currently listed for sale or rent on Zillow. This may be different from what's available on other websites or public sources.



