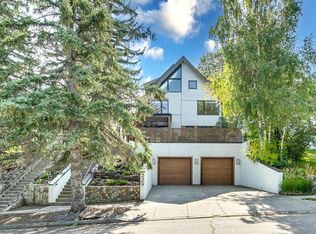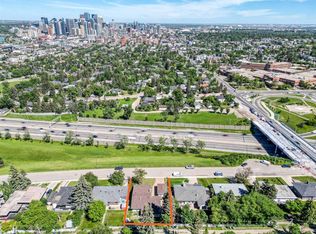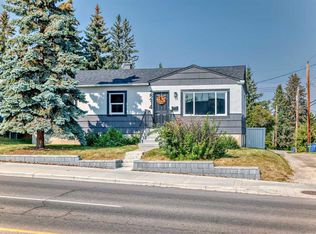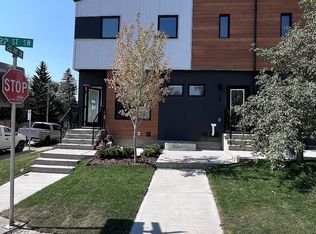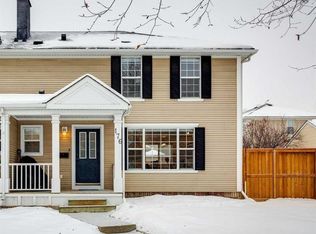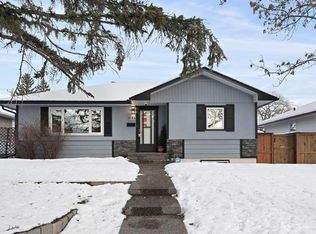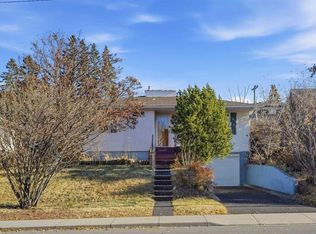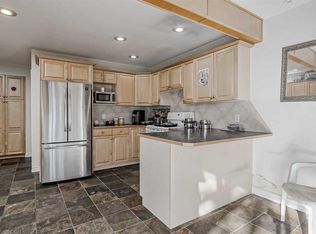1623 E Summit St SW, Calgary, AB T3C 2L8
What's special
- 2 days |
- 52 |
- 2 |
Zillow last checked: 8 hours ago
Listing updated: December 15, 2025 at 09:25am
Gs Mann, Associate,
Re/Max Irealty Innovations,
Rahul Dandyan, Associate,
Re/Max Irealty Innovations
Facts & features
Interior
Bedrooms & bathrooms
- Bedrooms: 3
- Bathrooms: 2
- Full bathrooms: 2
Bedroom
- Level: Main
- Dimensions: 11`1" x 10`2"
Other
- Level: Main
- Dimensions: 11`1" x 10`4"
Bedroom
- Level: Basement
- Dimensions: 7`7" x 14`2"
Other
- Level: Main
- Dimensions: 7`8" x 4`9"
Other
- Level: Basement
- Dimensions: 6`11" x 7`4"
Dining room
- Level: Main
- Dimensions: 8`4" x 10`0"
Other
- Level: Basement
- Dimensions: 17`1" x 13`5"
Game room
- Level: Basement
- Dimensions: 20`0" x 14`3"
Kitchen
- Level: Main
- Dimensions: 8`0" x 15`7"
Kitchen
- Level: Basement
- Dimensions: 10`7" x 13`5"
Living room
- Level: Main
- Dimensions: 17`11" x 13`5"
Heating
- Forced Air, Natural Gas
Cooling
- None
Appliances
- Included: Dishwasher, Electric Stove, Range Hood, Refrigerator, Washer/Dryer
- Laundry: In Basement, In Unit
Features
- No Smoking Home, Quartz Counters
- Flooring: Hardwood, Tile
- Basement: Full
- Number of fireplaces: 1
- Fireplace features: Gas
Interior area
- Total interior livable area: 975.23 sqft
- Finished area above ground: 975
- Finished area below ground: 873
Video & virtual tour
Property
Parking
- Total spaces: 2
- Parking features: Single Garage Detached
- Garage spaces: 1
Features
- Levels: One
- Stories: 1
- Patio & porch: Deck
- Exterior features: Private Yard
- Fencing: Fenced
- Frontage length: 16.00M 52`6"
Lot
- Size: 8,276.4 Square Feet
- Features: Back Lane, Back Yard, Corner Lot, Rectangular Lot
Details
- Parcel number: 101140404
- Zoning: R-CG
Construction
Type & style
- Home type: SingleFamily
- Architectural style: Bungalow
- Property subtype: Single Family Residence
Materials
- Stucco, Wood Frame
- Foundation: Concrete Perimeter
- Roof: Asphalt Shingle
Condition
- New construction: No
- Year built: 1946
Community & HOA
Community
- Features: Park, Playground
- Subdivision: Scarboro
HOA
- Has HOA: No
Location
- Region: Calgary
Financial & listing details
- Price per square foot: C$789/sqft
- Date on market: 12/15/2025
- Inclusions: N/A
(403) 228-5557
By pressing Contact Agent, you agree that the real estate professional identified above may call/text you about your search, which may involve use of automated means and pre-recorded/artificial voices. You don't need to consent as a condition of buying any property, goods, or services. Message/data rates may apply. You also agree to our Terms of Use. Zillow does not endorse any real estate professionals. We may share information about your recent and future site activity with your agent to help them understand what you're looking for in a home.
Price history
Price history
Price history is unavailable.
Public tax history
Public tax history
Tax history is unavailable.Climate risks
Neighborhood: Scarboro
Nearby schools
GreatSchools rating
No schools nearby
We couldn't find any schools near this home.
- Loading
