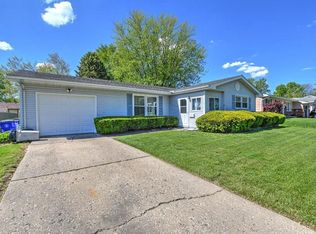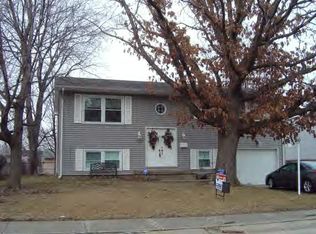Sold for $115,500
$115,500
1623 E Hinsdale Ave, Decatur, IL 62526
3beds
1,270sqft
Single Family Residence
Built in 1968
7,840.8 Square Feet Lot
$132,800 Zestimate®
$91/sqft
$1,576 Estimated rent
Home value
$132,800
$125,000 - $141,000
$1,576/mo
Zestimate® history
Loading...
Owner options
Explore your selling options
What's special
Welcome to this move-in ready ranch-style home! This single-story gem offers a spacious layout with three bedrooms and two baths. It comes complete with a one-car attached garage, a fenced backyard, and a lovely deck for outdoor enjoyment. The primary suite provides convenience with an attached bath. Natural light fills the home, creating a bright and inviting atmosphere. Nestled in a quiet neighborhood, this home enjoys a desirable location. It is move-in ready and has been well-maintained. Additional features include a brand-new roof (2022), a recently replaced hot water heater (2019), and a freshly updated bathroom floor. All appliances, including a washer and dryer, are included. Don't miss the opportunity to make this charming ranch-style home your own!
Zillow last checked: 8 hours ago
Listing updated: July 18, 2023 at 09:29am
Listed by:
Tracy Slater 217-356-6100,
KELLER WILLIAMS-TREC
Bought with:
Angela Castelli, 475134790
Brinkoetter REALTORS®
Source: CIBR,MLS#: 6227102 Originating MLS: Central Illinois Board Of REALTORS
Originating MLS: Central Illinois Board Of REALTORS
Facts & features
Interior
Bedrooms & bathrooms
- Bedrooms: 3
- Bathrooms: 2
- Full bathrooms: 1
- 1/2 bathrooms: 1
Primary bedroom
- Description: Flooring: Carpet
- Level: Main
- Dimensions: 13.6 x 11
Bedroom
- Description: Flooring: Carpet
- Level: Main
- Dimensions: 11 x 12
Bedroom
- Description: Flooring: Carpet
- Level: Main
- Dimensions: 10 x 12
Primary bathroom
- Level: Main
Dining room
- Description: Flooring: Carpet
- Level: Main
- Dimensions: 11 x 10
Other
- Level: Main
Kitchen
- Description: Flooring: Vinyl
- Level: Main
- Dimensions: 13 x 9.2
Laundry
- Description: Flooring: Vinyl
- Level: Main
Living room
- Description: Flooring: Carpet
- Level: Main
- Dimensions: 15.9 x 15
Heating
- Forced Air, Gas
Cooling
- Central Air
Appliances
- Included: Dryer, Gas Water Heater, Microwave, Range, Refrigerator, Washer
- Laundry: Main Level
Features
- Attic, Bath in Primary Bedroom, Main Level Primary
- Basement: Crawl Space
- Has fireplace: No
Interior area
- Total structure area: 1,270
- Total interior livable area: 1,270 sqft
- Finished area above ground: 1,270
Property
Parking
- Total spaces: 1
- Parking features: Attached, Garage
- Attached garage spaces: 1
Features
- Levels: One
- Stories: 1
- Patio & porch: Deck
- Exterior features: Deck, Fence
- Fencing: Yard Fenced
Lot
- Size: 7,840 sqft
- Dimensions: 110 x 70
Details
- Parcel number: 070736151007
- Zoning: RES
- Special conditions: None
Construction
Type & style
- Home type: SingleFamily
- Architectural style: Ranch
- Property subtype: Single Family Residence
Materials
- Brick, Wood Siding
- Foundation: Crawlspace
- Roof: Asphalt,Shingle
Condition
- Year built: 1968
Utilities & green energy
- Sewer: Public Sewer
- Water: Public
Community & neighborhood
Location
- Region: Decatur
- Subdivision: Moundford First Add
Other
Other facts
- Road surface type: Concrete
Price history
| Date | Event | Price |
|---|---|---|
| 7/14/2023 | Sold | $115,500+10.1%$91/sqft |
Source: | ||
| 6/20/2023 | Pending sale | $104,900$83/sqft |
Source: | ||
| 5/30/2023 | Contingent | $104,900$83/sqft |
Source: | ||
| 5/24/2023 | Listed for sale | $104,900+32.8%$83/sqft |
Source: | ||
| 9/29/2011 | Sold | $79,000+3.3%$62/sqft |
Source: Public Record Report a problem | ||
Public tax history
| Year | Property taxes | Tax assessment |
|---|---|---|
| 2024 | $2,069 +9.4% | $26,960 +8.8% |
| 2023 | $1,892 +7.8% | $24,784 +7.8% |
| 2022 | $1,755 +0.9% | $22,986 +1% |
Find assessor info on the county website
Neighborhood: 62526
Nearby schools
GreatSchools rating
- 1/10Parsons Accelerated SchoolGrades: K-6Distance: 1.6 mi
- 1/10Stephen Decatur Middle SchoolGrades: 7-8Distance: 0.5 mi
- 2/10Macarthur High SchoolGrades: 9-12Distance: 3.4 mi
Schools provided by the listing agent
- Elementary: Parsons
- Middle: Stephen Decatur
- High: Macarthur
- District: Decatur Dist 61
Source: CIBR. This data may not be complete. We recommend contacting the local school district to confirm school assignments for this home.
Get pre-qualified for a loan
At Zillow Home Loans, we can pre-qualify you in as little as 5 minutes with no impact to your credit score.An equal housing lender. NMLS #10287.

