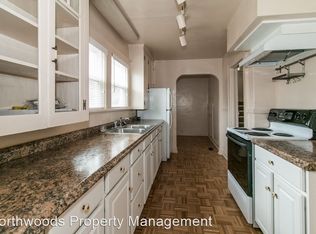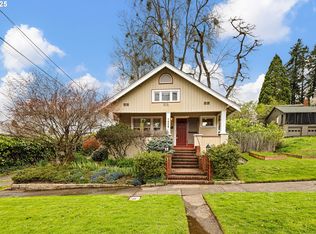Sold
$749,000
1623 E 23rd Ave, Eugene, OR 97403
4beds
1,762sqft
Residential, Single Family Residence
Built in 1928
4,356 Square Feet Lot
$762,600 Zestimate®
$425/sqft
$2,737 Estimated rent
Home value
$762,600
$724,000 - $801,000
$2,737/mo
Zestimate® history
Loading...
Owner options
Explore your selling options
What's special
Discover a beautifully preserved craftsman home where classic charm meets contemporary luxury. Just a five-block leisurely walk away from U of O, Edison School, and the bustling 19th and Agate Street, its location is unbeatable. Perfect for university professionals, parents, students, or anyone who values being close to education and vibrant city life. Recent Renovations: In 2013, the kitchen underwent a transformative redesign to cater to modern lifestyles. It now boasts an exquisite gourmet kitchen equipped with a spacious island, gas cooking range, sleek stainless exhaust, granite countertops, a cozy seating area, and an integrated wine cooler. The bathrooms were revamped and now feature modern fixtures, travertine tub surrounds, and tile floors. The upstairs bathroom invites relaxation with its spa-like walk-in shower. Interior Highlights: Experience the luster of freshly refinished hardwood floors and the coziness of a modern gas fireplace. Fresh interior paint adds a touch of newness, while new plush carpeting graces the downstairs bedrooms and stairway. Stained cabinetry and newly installed blinds further elevate the home's inviting ambiance. 2023 Upgrades: Exterior enhancements include new shutters, a welcoming front porch with railing, a side porch, a back door deck, and a charming picket fence, amplifying the home's quaint allure. The front yard's transformation is complete with newly installed sod, an efficient irrigation system, tastefully chosen plants and trees, enriching the home's street presence.Looking for extra space for an office or storage? Explore the possibilities in the spacious dry full basement. Whether you need a dedicated office, a playroom, space for a home business, or simply more storage, this basement has you covered. Please note that there won't be any open houses. To arrange a viewing of this home, get in touch with the listing agent or your own agent today. Don't wait ? this home is expected to sell quickly!
Zillow last checked: 8 hours ago
Listing updated: October 25, 2023 at 12:19am
Listed by:
Teo Wences 541-556-1845,
Hybrid Real Estate
Bought with:
Bess Blacquiere, 950600243
Better Homes and Gardens Real Estate Equinox
Source: RMLS (OR),MLS#: 23407045
Facts & features
Interior
Bedrooms & bathrooms
- Bedrooms: 4
- Bathrooms: 2
- Full bathrooms: 2
- Main level bathrooms: 1
Primary bedroom
- Features: Walkin Closet, Wood Floors
- Level: Upper
- Area: 196
- Dimensions: 14 x 14
Bedroom 2
- Features: Walkin Closet, Wood Floors
- Level: Upper
- Area: 168
- Dimensions: 12 x 14
Bedroom 3
- Features: Closet, Wood Floors
- Level: Main
- Area: 110
- Dimensions: 10 x 11
Dining room
- Features: Wood Floors
- Level: Main
- Area: 120
- Dimensions: 10 x 12
Kitchen
- Features: Builtin Range, Gas Appliances, Gourmet Kitchen
- Level: Main
- Area: 234
- Width: 18
Living room
- Features: Fireplace, Wood Floors
- Level: Main
- Area: 180
- Dimensions: 12 x 15
Heating
- Forced Air, Fireplace(s)
Cooling
- None
Appliances
- Included: Built-In Range, Dishwasher, Gas Appliances, Wine Cooler, Washer/Dryer, Electric Water Heater
- Laundry: Laundry Room
Features
- Granite, Sink, Walk-In Closet(s), Closet, Gourmet Kitchen, Kitchen Island, Tile
- Flooring: Hardwood, Tile, Wood
- Windows: Double Pane Windows, Vinyl Frames
- Basement: Full
- Number of fireplaces: 1
- Fireplace features: Gas
Interior area
- Total structure area: 1,762
- Total interior livable area: 1,762 sqft
Property
Parking
- Total spaces: 1
- Parking features: Off Street, Other, Garage Door Opener, Attached
- Attached garage spaces: 1
Features
- Stories: 2
- Patio & porch: Patio
- Exterior features: Yard
Lot
- Size: 4,356 sqft
- Features: Level, SqFt 3000 to 4999
Details
- Parcel number: 0597045
- Zoning: R-1
Construction
Type & style
- Home type: SingleFamily
- Architectural style: Craftsman
- Property subtype: Residential, Single Family Residence
Materials
- Foundation: Block, Slab
- Roof: Composition
Condition
- Resale
- New construction: No
- Year built: 1928
Utilities & green energy
- Gas: Gas
- Sewer: Public Sewer
- Water: Public
Community & neighborhood
Location
- Region: Eugene
Other
Other facts
- Listing terms: Cash,Conventional
Price history
| Date | Event | Price |
|---|---|---|
| 10/24/2023 | Sold | $749,000+2.7%$425/sqft |
Source: | ||
| 10/2/2023 | Pending sale | $729,000$414/sqft |
Source: | ||
| 9/29/2023 | Listed for sale | $729,000+82.7%$414/sqft |
Source: | ||
| 6/29/2020 | Listing removed | $2,950$2/sqft |
Source: R&R Properties of Eugene | ||
| 6/1/2020 | Listed for rent | $2,950$2/sqft |
Source: R&R Properties of Eugene | ||
Public tax history
| Year | Property taxes | Tax assessment |
|---|---|---|
| 2025 | $8,138 +1.3% | $417,694 +3% |
| 2024 | $8,037 +2.6% | $405,529 +3% |
| 2023 | $7,832 +4% | $393,718 +3% |
Find assessor info on the county website
Neighborhood: Fairmount
Nearby schools
GreatSchools rating
- 8/10Edison Elementary SchoolGrades: K-5Distance: 0.2 mi
- 6/10Roosevelt Middle SchoolGrades: 6-8Distance: 0.8 mi
- 8/10South Eugene High SchoolGrades: 9-12Distance: 0.8 mi
Schools provided by the listing agent
- Elementary: Edison
- Middle: Roosevelt
- High: South Eugene
Source: RMLS (OR). This data may not be complete. We recommend contacting the local school district to confirm school assignments for this home.

Get pre-qualified for a loan
At Zillow Home Loans, we can pre-qualify you in as little as 5 minutes with no impact to your credit score.An equal housing lender. NMLS #10287.
Sell for more on Zillow
Get a free Zillow Showcase℠ listing and you could sell for .
$762,600
2% more+ $15,252
With Zillow Showcase(estimated)
$777,852
