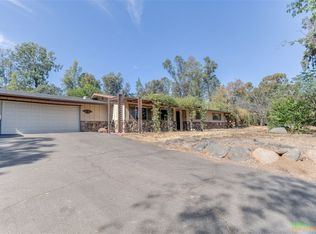Sold for $1,282,500 on 07/02/24
$1,282,500
1623 Dewitt Estates Rd, Alpine, CA 91901
4beds
4,130sqft
Single Family Residence
Built in 1993
-- sqft lot
$1,282,400 Zestimate®
$311/sqft
$6,211 Estimated rent
Home value
$1,282,400
$1.17M - $1.41M
$6,211/mo
Zestimate® history
Loading...
Owner options
Explore your selling options
What's special
Are you looking to escape the urban hustle and embrace suburban serenity? Check out this ideal retreat located just minutes from the freeway and a swift 35-minute commute to downtown. This home balances city access with the tranquility of suburban life. Enter into an open and bright living room with vaulted ceilings that leads into the dining room and kitchen. An open floor plan connects the kitchen to one of the several living spaces. Unwind in the inviting wet bar area and host gatherings with ease. Over 4000 sq ft allows for many different layout options for all. The main level also boasts a convenient office space/bedroom, perfect for remote work. An attached ADU like space can be used for multi-generational living with a seperate entrance. This room also offers versatility as a game room or guest quarters. Upstairs you will find 4 additional bedrooms including the primary suite with a large terrace overlooking the pool. Dive into relaxation in the refreshing pool with a thrilling slide, or entertain on the expansive lot featuring a BBQ area, covered patio, and upper & lower decks. The pool was recently refinished and is in pristine condition. Delight in the charm of a treehouse, providing a whimsical escape for little ones. The entire yard is fenced and has a private, gated entrance for security. Nestled amidst lush surroundings and close to some of the area's best schools, this home offers both convenience & comfort. An abundance of space, this home presents an unparalleled opportunity for those seeking the perfect blend of city accessibility and suburban tranquility.
Zillow last checked: 8 hours ago
Listing updated: June 27, 2025 at 01:56am
Listed by:
Katie Gouletas DRE #02017044 858-228-6021,
Redfin Corporation
Bought with:
Melissa Goldstein Tucci, DRE #01380034
Melissa Goldstein Tucci
Source: SDMLS,MLS#: 240010275 Originating MLS: San Diego Association of REALTOR
Originating MLS: San Diego Association of REALTOR
Facts & features
Interior
Bedrooms & bathrooms
- Bedrooms: 4
- Bathrooms: 4
- Full bathrooms: 4
Heating
- Zoned Areas, Fireplace, Forced Air Unit, Energy Star
Cooling
- Central Forced Air, Zoned Area(s)
Appliances
- Included: Convection Oven, Electric Stove, Counter Top
- Laundry: Electric, Washer Hookup
Features
- High Ceilings (9 Feet+), Tile Counters, Cathedral-Vaulted Ceiling
- Flooring: Carpet, Laminate, Stone, Tile, Ceramic Tile, Granite, Partially Carpeted
- Number of fireplaces: 3
- Fireplace features: FP in Family Room, FP in Living Room, FP in Primary BR, Bath
Interior area
- Total structure area: 4,130
- Total interior livable area: 4,130 sqft
Property
Parking
- Total spaces: 6
- Parking features: Attached, Garage, Garage Door Opener
- Garage spaces: 3
Features
- Levels: 2 Story
- Pool features: Below Ground, Waterfall, Vinyl
- Spa features: Bath Tub
- Fencing: Gate,Split Rail
- Has view: Yes
- View description: Pool
Details
- Parcel number: 4044412000
Construction
Type & style
- Home type: SingleFamily
- Property subtype: Single Family Residence
Materials
- Stucco
- Roof: Tile/Clay,Spanish Tile
Condition
- Year built: 1993
Utilities & green energy
- Sewer: Septic Installed
- Water: Meter on Property
Community & neighborhood
Location
- Region: Alpine
- Subdivision: ALPINE
Other
Other facts
- Listing terms: Cash,Conventional,Submit
Price history
| Date | Event | Price |
|---|---|---|
| 7/2/2024 | Sold | $1,282,500-1%$311/sqft |
Source: | ||
| 5/17/2024 | Pending sale | $1,295,000$314/sqft |
Source: | ||
| 5/9/2024 | Listed for sale | $1,295,000$314/sqft |
Source: | ||
Public tax history
| Year | Property taxes | Tax assessment |
|---|---|---|
| 2025 | $14,590 +45.8% | $1,282,500 +46.9% |
| 2024 | $10,008 -1.7% | $873,331 +2% |
| 2023 | $10,185 +0.7% | $856,207 +2% |
Find assessor info on the county website
Neighborhood: 91901
Nearby schools
GreatSchools rating
- 5/10Boulder Oaks Elementary SchoolGrades: 1-5Distance: 0.1 mi
- 5/10Joan Macqueen Middle SchoolGrades: 6-8Distance: 0.6 mi
- 6/10Granite Hills High SchoolGrades: 9-12Distance: 8.1 mi

Get pre-qualified for a loan
At Zillow Home Loans, we can pre-qualify you in as little as 5 minutes with no impact to your credit score.An equal housing lender. NMLS #10287.
Sell for more on Zillow
Get a free Zillow Showcase℠ listing and you could sell for .
$1,282,400
2% more+ $25,648
With Zillow Showcase(estimated)
$1,308,048