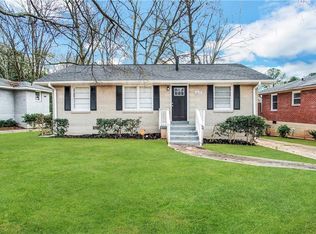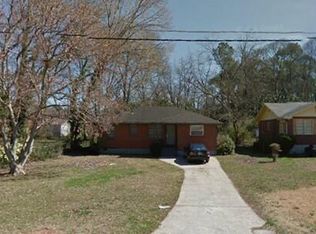Minutes to thriving DT Decatur, East Atlanta and I-285/20. Adorable 2 bdrm/1 bath home w/ open Floor Plan, Tons of Natural Light!, Stunning Granite and Stainless Kitchen w/ Large Island, Gas Range w/ Microwave, Dishwasher and SS Fridge will be included, Beautiful Granite/Tile Bath with Vanity, Elegant LED Lighting Throughout, 4 Side Brick, Hardwood Floors Throughout, Decorative Barn Door. Recently updated Roof! Large Yard perfect for pets and entertaining! Security system in place, Large Parking/Turn around area behind house, easy to get in/out on Columbia drive
This property is off market, which means it's not currently listed for sale or rent on Zillow. This may be different from what's available on other websites or public sources.

