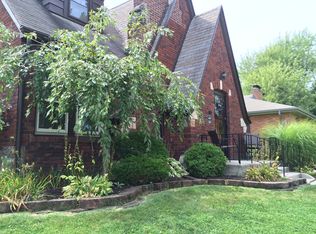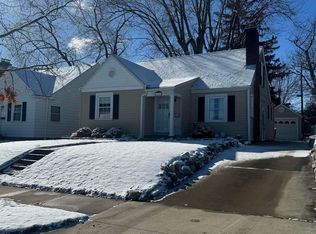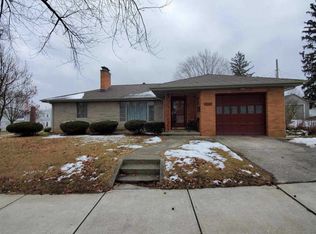Closed
$166,500
1623 Cherokee Rd, Fort Wayne, IN 46808
3beds
1,523sqft
Single Family Residence
Built in 1940
4,791.6 Square Feet Lot
$186,700 Zestimate®
$--/sqft
$1,608 Estimated rent
Home value
$186,700
$175,000 - $198,000
$1,608/mo
Zestimate® history
Loading...
Owner options
Explore your selling options
What's special
Multiple offers please submit by 5p 12/8. Would you like a dollhouse for Christmas? Welcome to your dream home in the heart of the desirable North Highlands neighborhood! This adorable 3 bed, 1.5 bath cape cod-style house is a true gem. As you approach, the charming curb appeal of front porch and shutters draws you in, and the view from the front yard showcases the picturesque Hamilton Park and the downtown skyline of Fort Wayne. Step inside, and you'll be greeted by a meticulously maintained, cozy interior. The main level features two bedrooms adorned with classic pine floors, and there is an eat in kitchen with appliances that remain with the home. The upper level showcases a large room and ample storage due to the cape cod style of the home. The finished basement adds valuable living space with a bar area and plenty of options to fit your needs with the space, plus a half bath. Outdoor living is a delight with a fully vinyl-fenced backyard, complete with a charming arbor. A private driveway leads you to the one car detached garage. This home is not just a property; it's a haven where memories are made and cherished. Don't miss the chance to make it yours. Schedule a showing today and experience the warmth and charm that this North Highlands residence has to offer!
Zillow last checked: 8 hours ago
Listing updated: December 22, 2023 at 01:27pm
Listed by:
Tony Didier 260-489-3336,
Coldwell Banker Real Estate Group
Bought with:
Shannon L Persinger, RB15000770
RE/MAX Results
Source: IRMLS,MLS#: 202343951
Facts & features
Interior
Bedrooms & bathrooms
- Bedrooms: 3
- Bathrooms: 2
- Full bathrooms: 1
- 1/2 bathrooms: 1
- Main level bedrooms: 2
Bedroom 1
- Level: Main
Bedroom 2
- Level: Main
Kitchen
- Level: Main
- Area: 160
- Dimensions: 16 x 10
Living room
- Level: Main
- Area: 192
- Dimensions: 16 x 12
Heating
- Natural Gas, Forced Air
Cooling
- Central Air
Appliances
- Included: Disposal, Refrigerator, Gas Range
- Laundry: Gas Dryer Hookup
Features
- Bar, Laminate Counters, Eat-in Kitchen, Tub/Shower Combination
- Flooring: Hardwood
- Basement: Full,Partially Finished,Block
- Has fireplace: No
- Fireplace features: None
Interior area
- Total structure area: 2,025
- Total interior livable area: 1,523 sqft
- Finished area above ground: 1,215
- Finished area below ground: 308
Property
Parking
- Total spaces: 1
- Parking features: Detached, Garage Door Opener, Concrete
- Garage spaces: 1
- Has uncovered spaces: Yes
Features
- Patio & porch: Patio
- Fencing: Full,Vinyl
Lot
- Size: 4,791 sqft
- Dimensions: 45x110
- Features: Level, City/Town/Suburb, Landscaped
Details
- Parcel number: 020734452014.000074
- Zoning: R1
Construction
Type & style
- Home type: SingleFamily
- Architectural style: Cape Cod
- Property subtype: Single Family Residence
Materials
- Aluminum Siding, Wood Siding
- Roof: Shingle
Condition
- New construction: No
- Year built: 1940
Utilities & green energy
- Electric: Indiana Michigan Power
- Gas: NIPSCO
- Sewer: City
- Water: City, Fort Wayne City Utilities
Community & neighborhood
Security
- Security features: Smoke Detector(s)
Community
- Community features: None
Location
- Region: Fort Wayne
- Subdivision: North Highlands
Other
Other facts
- Listing terms: Cash,Conventional,FHA,VA Loan
Price history
| Date | Event | Price |
|---|---|---|
| 12/22/2023 | Sold | $166,500+6.4% |
Source: | ||
| 12/8/2023 | Pending sale | $156,500 |
Source: | ||
| 12/7/2023 | Listed for sale | $156,500 |
Source: | ||
Public tax history
| Year | Property taxes | Tax assessment |
|---|---|---|
| 2024 | $1,059 -5% | $133,200 +11.9% |
| 2023 | $1,114 +3.9% | $119,000 +7.5% |
| 2022 | $1,073 +45.2% | $110,700 +6.1% |
Find assessor info on the county website
Neighborhood: North Highlands
Nearby schools
GreatSchools rating
- 6/10Francis M Price Elementary SchoolGrades: PK-5Distance: 0.4 mi
- 5/10Northwood Middle SchoolGrades: 6-8Distance: 3.5 mi
- 2/10North Side High SchoolGrades: 9-12Distance: 1.5 mi
Schools provided by the listing agent
- Elementary: Price
- Middle: Northwood
- High: North Side
- District: Fort Wayne Community
Source: IRMLS. This data may not be complete. We recommend contacting the local school district to confirm school assignments for this home.
Get pre-qualified for a loan
At Zillow Home Loans, we can pre-qualify you in as little as 5 minutes with no impact to your credit score.An equal housing lender. NMLS #10287.
Sell for more on Zillow
Get a Zillow Showcase℠ listing at no additional cost and you could sell for .
$186,700
2% more+$3,734
With Zillow Showcase(estimated)$190,434


