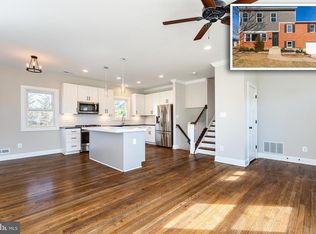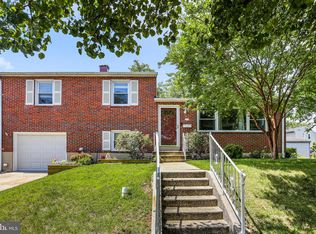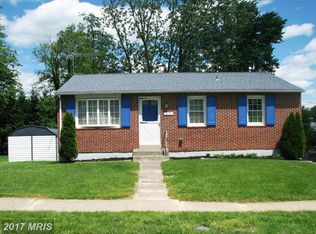Sold for $635,000
$635,000
1623 Charmuth Rd, Lutherville Timonium, MD 21093
4beds
1,928sqft
Single Family Residence
Built in 1959
9,457 Square Feet Lot
$639,000 Zestimate®
$329/sqft
$2,957 Estimated rent
Home value
$639,000
$588,000 - $697,000
$2,957/mo
Zestimate® history
Loading...
Owner options
Explore your selling options
What's special
Fully renovated 4 bedroom, 3 bath on a corner lot in desired York Manor community. Quality renovation from top to bottom in 2019 (including reshingled roof) with tasteful and modern finishes. Instant curb appeal as you approach with professional landscaping, recently expanded concrete drive leading to front load garage, and beautiful stone walkway. Open and bright main level boasts gorgeous hardwoods, spacious gourmet kitchen with stainless steel appliances (new stainless refrigerator in 2025), textured granite counters and tons of cabinetry. Kitchen opens to a natural light-filled living room with great space. Upper lvl with 3 bedrooms, hardwood floors, hall bath with bath/shower combo and separate owner's bath with gorgeous tilework and stylish vanity. Lower level includes a gorgeous and functional mud/laundry area with built-ins, washer/dryer, cabinet storage and laundry sink. Convenient mudroom entry right off of garage. Lower level also includes a spacious room with hardwood floors, a walk-in closet, plus a spacious full bath with double vanity. Endless possibilities to use the lower level as a rec rm, family rm, additional bedroom or luxury home office. French doors from lower level allow an abundance of sunlight and rear exterior patio access. This one is turn-key and thoughtfully designed, won't last long!
Zillow last checked: 8 hours ago
Listing updated: October 10, 2025 at 12:30pm
Listed by:
Dani DeLuca 410-227-2730,
Garceau Realty
Bought with:
Scott Moran, 5001591
Keller Williams Realty Centre
Source: Bright MLS,MLS#: MDBC2134608
Facts & features
Interior
Bedrooms & bathrooms
- Bedrooms: 4
- Bathrooms: 3
- Full bathrooms: 3
Bedroom 1
- Features: Flooring - HardWood
- Level: Upper
Bedroom 2
- Features: Flooring - HardWood
- Level: Upper
Bedroom 3
- Features: Flooring - HardWood
- Level: Upper
Bathroom 1
- Level: Upper
Bathroom 2
- Level: Upper
Bathroom 3
- Features: Flooring - Ceramic Tile
- Level: Lower
Family room
- Features: Flooring - HardWood, Recessed Lighting, Walk-In Closet(s)
- Level: Lower
Kitchen
- Features: Flooring - HardWood, Granite Counters, Kitchen - Gas Cooking, Lighting - Pendants, Recessed Lighting
- Level: Main
Living room
- Features: Flooring - HardWood, Recessed Lighting
- Level: Main
Mud room
- Features: Flooring - HardWood, Built-in Features
- Level: Lower
Heating
- Forced Air, Natural Gas
Cooling
- Central Air, Electric
Appliances
- Included: Built-In Range, Microwave, Disposal, Dishwasher, Dryer, Washer, Oven/Range - Gas, Refrigerator, Stainless Steel Appliance(s), Gas Water Heater
- Laundry: Mud Room
Features
- Bathroom - Tub Shower, Bathroom - Walk-In Shower, Built-in Features, Ceiling Fan(s), Crown Molding, Kitchen - Table Space, Walk-In Closet(s)
- Flooring: Wood
- Basement: Finished
- Has fireplace: No
Interior area
- Total structure area: 1,928
- Total interior livable area: 1,928 sqft
- Finished area above ground: 1,928
Property
Parking
- Total spaces: 1
- Parking features: Garage Faces Front, Concrete, Attached
- Attached garage spaces: 1
- Has uncovered spaces: Yes
Accessibility
- Accessibility features: None
Features
- Levels: Multi/Split,Three
- Stories: 3
- Pool features: None
Lot
- Size: 9,457 sqft
- Dimensions: 1.00 x
Details
- Additional structures: Above Grade, Below Grade
- Parcel number: 04080819035590
- Zoning: R
- Special conditions: Standard
Construction
Type & style
- Home type: SingleFamily
- Property subtype: Single Family Residence
Materials
- Brick Front
- Foundation: Block
Condition
- Excellent
- New construction: No
- Year built: 1959
- Major remodel year: 2019
Utilities & green energy
- Sewer: Public Sewer
- Water: Public
Community & neighborhood
Location
- Region: Lutherville Timonium
- Subdivision: York Manor
Other
Other facts
- Listing agreement: Exclusive Right To Sell
- Ownership: Fee Simple
Price history
| Date | Event | Price |
|---|---|---|
| 10/10/2025 | Sold | $635,000+0.8%$329/sqft |
Source: | ||
| 9/11/2025 | Contingent | $629,900$327/sqft |
Source: | ||
| 8/14/2025 | Listed for sale | $629,900+32.6%$327/sqft |
Source: | ||
| 4/17/2020 | Sold | $475,000-1%$246/sqft |
Source: Public Record Report a problem | ||
| 2/17/2020 | Pending sale | $479,900$249/sqft |
Source: RE/MAX Sails #MDBC475036 Report a problem | ||
Public tax history
| Year | Property taxes | Tax assessment |
|---|---|---|
| 2025 | $4,977 +6.1% | $425,200 +9.8% |
| 2024 | $4,693 +10.9% | $387,200 +10.9% |
| 2023 | $4,232 +12.2% | $349,200 +12.2% |
Find assessor info on the county website
Neighborhood: 21093
Nearby schools
GreatSchools rating
- 9/10Hampton Elementary SchoolGrades: PK-5Distance: 1 mi
- 7/10Ridgely Middle SchoolGrades: 6-8Distance: 0.2 mi
- 9/10Towson High Law & Public PolicyGrades: 9-12Distance: 2.7 mi
Schools provided by the listing agent
- District: Baltimore County Public Schools
Source: Bright MLS. This data may not be complete. We recommend contacting the local school district to confirm school assignments for this home.
Get a cash offer in 3 minutes
Find out how much your home could sell for in as little as 3 minutes with a no-obligation cash offer.
Estimated market value$639,000
Get a cash offer in 3 minutes
Find out how much your home could sell for in as little as 3 minutes with a no-obligation cash offer.
Estimated market value
$639,000


