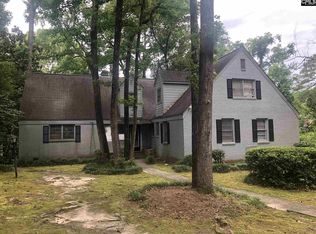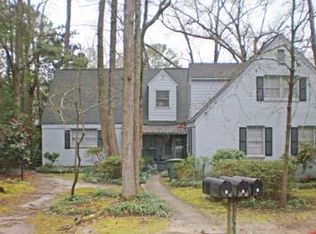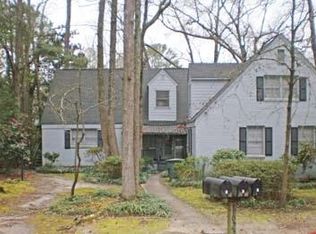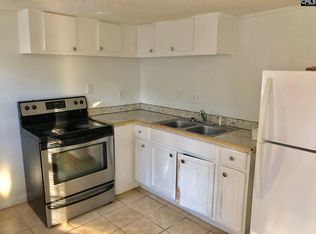3 bdrm/1.5 bath downstairs apartment - 1 of 3 units. Great spot on cul-de-sac. Water & Sewer included. Convenient to downtown, USC, Fort Jackson, & interstates.
This property is off market, which means it's not currently listed for sale or rent on Zillow. This may be different from what's available on other websites or public sources.



