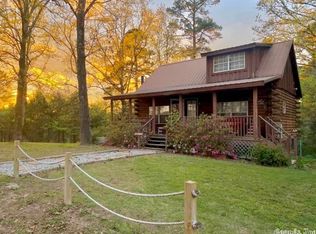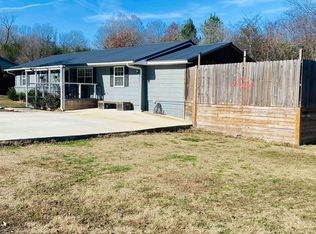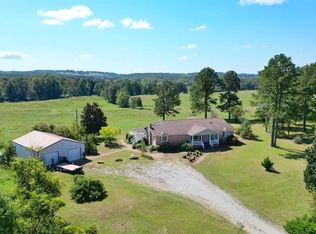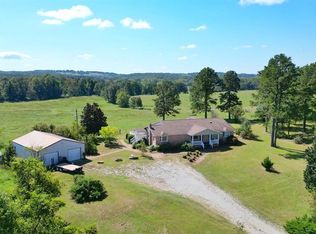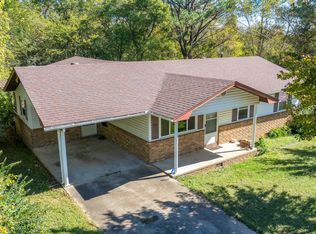Welcome to the market this well-maintained 4-bedroom, 2-bath home offering several recent updates. Located just outside the town of Mt. Pleasant, this property provides a peaceful country setting with only approximately a half mile of gravel road, while still being minutes from town and a short drive to Batesville. The home features a loft area and a basement with plumbing already in place, offering the potential for an additional kitchen or bar area. Situated on approximately 1+/- acre, this property combines updates, privacy, and convenience. A must-see--schedule your private showing today.
Active
$289,000
1623 Barren Fork Rd, Mount Pleasant, AR 72561
4beds
2,376sqft
Est.:
Single Family Residence
Built in 2002
1 Acres Lot
$278,900 Zestimate®
$122/sqft
$-- HOA
What's special
Peaceful country settingLoft areaBasement with plumbing
- 20 days |
- 538 |
- 17 |
Zillow last checked:
Listing updated:
Listed by:
Carey A Markum 870-283-2538,
Venture Realty Group - Batesville 870-805-4548
Source: CARMLS,MLS#: 26003792
Tour with a local agent
Facts & features
Interior
Bedrooms & bathrooms
- Bedrooms: 4
- Bathrooms: 2
- Full bathrooms: 2
Dining room
- Features: Eat-in Kitchen
Heating
- Electric
Cooling
- Electric
Appliances
- Included: Free-Standing Range
- Laundry: Laundry Room
Features
- Primary Bedroom Apart, 2 Bedrooms Same Level
- Flooring: Wood, Vinyl
- Basement: Full,Finished
- Has fireplace: Yes
- Fireplace features: Gas Starter
Interior area
- Total structure area: 2,376
- Total interior livable area: 2,376 sqft
Property
Parking
- Parking features: Parking Pad
Features
- Levels: Two
- Stories: 2
Lot
- Size: 1 Acres
- Features: Sloped
Details
- Parcel number: 00100046001
Construction
Type & style
- Home type: SingleFamily
- Architectural style: Traditional
- Property subtype: Single Family Residence
Materials
- Metal/Vinyl Siding
- Foundation: Slab
- Roof: Metal
Condition
- New construction: No
- Year built: 2002
Utilities & green energy
- Electric: Elec-Municipal (+Entergy)
- Sewer: Septic Tank
- Water: Public
Community & HOA
Community
- Subdivision: Metes & Bounds
HOA
- Has HOA: No
Location
- Region: Mount Pleasant
Financial & listing details
- Price per square foot: $122/sqft
- Tax assessed value: $120,150
- Annual tax amount: $1,103
- Date on market: 1/28/2026
- Listing terms: VA Loan,FHA,Conventional,Cash,USDA Loan
- Road surface type: Gravel
Estimated market value
$278,900
$265,000 - $293,000
$2,117/mo
Price history
Price history
| Date | Event | Price |
|---|---|---|
| 12/21/2025 | Listed for sale | $289,000-0.3%$122/sqft |
Source: BBOR #25-761 Report a problem | ||
| 8/29/2025 | Listing removed | $289,900$122/sqft |
Source: | ||
| 5/1/2025 | Price change | $289,900-3.3%$122/sqft |
Source: | ||
| 3/3/2025 | Listed for sale | $299,900+354.4%$126/sqft |
Source: | ||
| 3/13/2018 | Sold | $66,000$28/sqft |
Source: Public Record Report a problem | ||
Public tax history
Public tax history
| Year | Property taxes | Tax assessment |
|---|---|---|
| 2024 | $1,103 | $24,030 |
| 2023 | $1,103 | $24,030 |
| 2022 | $1,103 | $24,030 |
| 2021 | $1,103 +6.8% | $24,030 +6.8% |
| 2020 | $1,033 | $22,500 |
| 2019 | $1,033 | $22,500 |
| 2018 | $1,033 | $22,500 |
| 2017 | $1,033 | $22,500 |
| 2016 | -- | $22,500 |
| 2015 | -- | -- |
| 2014 | -- | -- |
| 2013 | -- | $21,490 |
| 2012 | -- | $21,490 |
| 2011 | -- | $21,490 -5% |
| 2010 | -- | $22,630 |
| 2009 | -- | $22,630 |
Find assessor info on the county website
BuyAbility℠ payment
Est. payment
$1,494/mo
Principal & interest
$1354
Property taxes
$140
Climate risks
Neighborhood: 72561
Nearby schools
GreatSchools rating
- 7/10Melbourne Elementary SchoolGrades: PK-6Distance: 10.8 mi
- 7/10Melbourne High SchoolGrades: 7-12Distance: 8.9 mi
- Loading
- Loading
