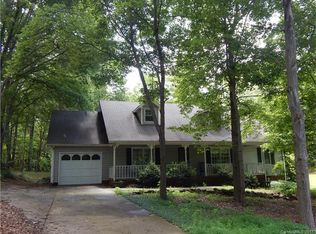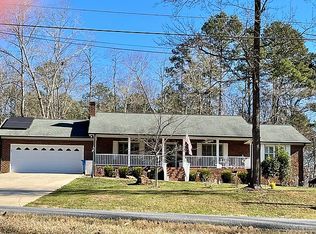Closed
$324,900
1623 Arbor Way, Albemarle, NC 28001
3beds
1,590sqft
Single Family Residence
Built in 1988
0.73 Acres Lot
$324,000 Zestimate®
$204/sqft
$1,713 Estimated rent
Home value
$324,000
$269,000 - $392,000
$1,713/mo
Zestimate® history
Loading...
Owner options
Explore your selling options
What's special
North Albemarle location convenient to Hwy 52. Situated in established neighborhood of Ashley Heights. Home is situated on a semiprivate and wooded lot with established landscaping. Front Entry foyer connects front door, garage entrance, and back door leading to a covered porch/deck. Spacious living room with stone fireplace and vaulted ceiling. Kitchen opens to dining area and living room for casual living and entertaining. Sunroom just off dining area with a 3-sided view of established yard. Primary bedroom features two walk in closets. Spacious secondary bedrooms. Porte-cochere (carport) leads to rear loading garage, spacious driveway for parking or outdoor patio/entertaining space.
Zillow last checked: 8 hours ago
Listing updated: July 11, 2025 at 06:36am
Listing Provided by:
Larry McGuire larry@larrymcguire.com,
Larry McGuire Realty
Bought with:
Non Member
Canopy Administration
Source: Canopy MLS as distributed by MLS GRID,MLS#: 4254891
Facts & features
Interior
Bedrooms & bathrooms
- Bedrooms: 3
- Bathrooms: 2
- Full bathrooms: 2
- Main level bedrooms: 3
Primary bedroom
- Level: Main
Bedroom s
- Level: Main
Bedroom s
- Level: Main
Bathroom full
- Level: Main
Bathroom full
- Level: Main
Dining area
- Level: Main
Kitchen
- Level: Main
Laundry
- Level: Main
Living room
- Level: Main
Sunroom
- Level: Main
Heating
- Electric, Heat Pump
Cooling
- Central Air
Appliances
- Included: Dishwasher, Disposal, Electric Range, Exhaust Hood, Freezer, Microwave, Refrigerator, Washer/Dryer
- Laundry: Laundry Room
Features
- Flooring: Carpet, Vinyl
- Doors: Insulated Door(s), Storm Door(s)
- Windows: Insulated Windows, Skylight(s)
- Has basement: No
- Attic: Pull Down Stairs
- Fireplace features: Living Room
Interior area
- Total structure area: 1,590
- Total interior livable area: 1,590 sqft
- Finished area above ground: 1,590
- Finished area below ground: 0
Property
Parking
- Total spaces: 3
- Parking features: Attached Carport, Driveway, Attached Garage, Garage on Main Level
- Attached garage spaces: 2
- Carport spaces: 1
- Covered spaces: 3
- Has uncovered spaces: Yes
Features
- Levels: One
- Stories: 1
- Patio & porch: Covered, Deck, Front Porch, Rear Porch
- Exterior features: Porte-cochere
Lot
- Size: 0.72 Acres
- Dimensions: 158 x 200
- Features: Level, Wooded
Details
- Additional structures: Outbuilding, Shed(s), Workshop
- Parcel number: 6549 01 16 6964
- Zoning: R-10
- Special conditions: Estate
Construction
Type & style
- Home type: SingleFamily
- Architectural style: Ranch
- Property subtype: Single Family Residence
Materials
- Brick Full, Wood
- Foundation: Crawl Space
- Roof: Shingle
Condition
- New construction: No
- Year built: 1988
Utilities & green energy
- Sewer: Public Sewer
- Water: City
- Utilities for property: Cable Available, Cable Connected, Electricity Connected
Community & neighborhood
Location
- Region: Albemarle
- Subdivision: Ashley Heights
Other
Other facts
- Listing terms: Cash,Conventional,FHA,USDA Loan,VA Loan
- Road surface type: Concrete, Paved
Price history
| Date | Event | Price |
|---|---|---|
| 7/7/2025 | Sold | $324,900$204/sqft |
Source: | ||
| 5/5/2025 | Listed for sale | $324,900+66.6%$204/sqft |
Source: | ||
| 10/31/2010 | Listing removed | $195,000$123/sqft |
Source: Systems Engineering, Inc. #64307 | ||
| 9/4/2010 | Listed for sale | $195,000$123/sqft |
Source: Systems Engineering, Inc. #64307 | ||
Public tax history
| Year | Property taxes | Tax assessment |
|---|---|---|
| 2024 | $2,354 | $192,965 |
| 2023 | $2,354 | $192,965 |
| 2022 | $2,354 | $192,965 |
Find assessor info on the county website
Neighborhood: 28001
Nearby schools
GreatSchools rating
- 9/10Badin Elementary SchoolGrades: K-5Distance: 5.1 mi
- 2/10North Stanly MiddleGrades: 6-8Distance: 2.6 mi
- 3/10North Stanly High SchoolGrades: 9-12Distance: 3.1 mi
Schools provided by the listing agent
- Elementary: Badin
- Middle: North Stanly
- High: North Stanly
Source: Canopy MLS as distributed by MLS GRID. This data may not be complete. We recommend contacting the local school district to confirm school assignments for this home.

Get pre-qualified for a loan
At Zillow Home Loans, we can pre-qualify you in as little as 5 minutes with no impact to your credit score.An equal housing lender. NMLS #10287.

