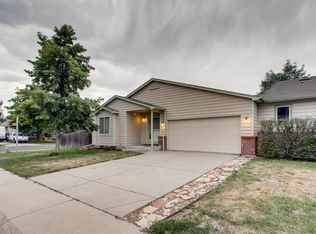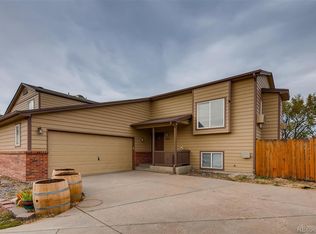Sold for $450,000 on 07/18/23
$450,000
1623 Andes St, Aurora, CO 80011
2beds
2,372sqft
Attached Dwelling, 1/2 Duplex
Built in 2000
8,736 Square Feet Lot
$433,600 Zestimate®
$190/sqft
$2,158 Estimated rent
Home value
$433,600
$412,000 - $455,000
$2,158/mo
Zestimate® history
Loading...
Owner options
Explore your selling options
What's special
BACK ON THE MARKET! Freshly renovated and NEW ROOF! Unique and private paired home located on a quiet cul-de-sac with oversized two car attached garage. Step inside to an inviting, free flowing, open floor plan with vaulted ceilings in every room. Gleaming oak hardwood floors grace the entire main living space in the kitchen, dining room, family room, and staircase. Ideal space for entertaining or relaxing. Massive kitchen with heaps of oak style cabinetry, lots of counter top space, skylight, double kitchen sink with window to back deck and large pantry adjacent to the dining room with architecturally accented walls. Enjoy the expansive family room on the front of the property with bay window open to the dining area. Newly refinished hardwood floors and fresh interior paint brings the entire space together. Retire to a primary bedroom featuring two closets, vaulted ceilings, new paint, new carpet, and a full bath with new luxury vinyl floors and tile surround outlays. The guest bedroom has vaulted ceilings, new carpet, new paint, and direct access to the hall bathroom that offers new vinyl floors, walk-in shower, and toiletry closet. Wonderfully updated design makes for comfortable living. Huge unfinished, daylight basement to personally customize for additional finished square footage or use for storage. The back deck off the dining room leads to a fully fenced backyard and side yard complete with two flagstone patios, fire pit and vegetable planters. Brand new roof featuring impact resistant, 30 year rated shingles and a transferable 10 year warranty. Super quiet and peaceful neighborhood. Close to DIA, shops, restaurants, Denver Tech Center, and Downtown Denver. Extremely private setting with no neighbors behind and only the exterior garage wall connected to the neighbor. Well appointed and freshly renovated for immediate possession and enjoyment.
Zillow last checked: 8 hours ago
Listing updated: August 02, 2024 at 01:31am
Listed by:
Lenny Maiocco 720-201-1114,
RE/MAX Alliance-Lafayette
Bought with:
Cynthia Munson
Source: IRES,MLS#: 987687
Facts & features
Interior
Bedrooms & bathrooms
- Bedrooms: 2
- Bathrooms: 2
- Full bathrooms: 2
Primary bedroom
- Area: 132
- Dimensions: 12 x 11
Bedroom 2
- Area: 130
- Dimensions: 13 x 10
Dining room
- Area: 120
- Dimensions: 12 x 10
Family room
- Area: 272
- Dimensions: 17 x 16
Kitchen
- Area: 150
- Dimensions: 15 x 10
Heating
- Forced Air
Cooling
- Central Air, Ceiling Fan(s)
Appliances
- Included: Washer, Dryer
- Laundry: Washer/Dryer Hookups, Lower Level
Features
- Separate Dining Room, Cathedral/Vaulted Ceilings, Open Floorplan, Pantry, Open Floor Plan
- Flooring: Wood, Wood Floors
- Windows: Double Pane Windows
- Basement: Unfinished,Daylight,Radon Unknown
Interior area
- Total structure area: 2,372
- Total interior livable area: 2,372 sqft
- Finished area above ground: 1,186
- Finished area below ground: 1,186
Property
Parking
- Total spaces: 2
- Parking features: Garage - Attached
- Attached garage spaces: 2
- Details: Garage Type: Attached
Features
- Levels: Multi/Split
- Stories: 2
- Exterior features: Private Yard, Private Lawn Sprinklers
- Has spa: Yes
- Fencing: Fenced,Wood
Lot
- Size: 8,736 sqft
- Features: Level, Within City Limits
Details
- Parcel number: R0086886
- Zoning: RES
- Special conditions: Private Owner
Construction
Type & style
- Home type: SingleFamily
- Property subtype: Attached Dwelling, 1/2 Duplex
- Attached to another structure: Yes
Materials
- Wood/Frame
- Foundation: Slab
- Roof: Composition
Condition
- Not New, Previously Owned
- New construction: No
- Year built: 2000
Utilities & green energy
- Electric: Electric, XCEL
- Gas: Natural Gas, XCEL
- Sewer: City Sewer
- Water: City Water, City
- Utilities for property: Natural Gas Available, Electricity Available
Community & neighborhood
Community
- Community features: None
Location
- Region: Aurora
- Subdivision: Colfax Gardens
HOA & financial
HOA
- Has HOA: Yes
- HOA fee: $40 quarterly
- Services included: Common Amenities
Other
Other facts
- Listing terms: Cash,Conventional,FHA,VA Loan
- Road surface type: Paved, Asphalt
Price history
| Date | Event | Price |
|---|---|---|
| 7/18/2023 | Sold | $450,000+1.6%$190/sqft |
Source: | ||
| 6/22/2023 | Listed for sale | $442,900+5.5%$187/sqft |
Source: | ||
| 5/27/2023 | Listing removed | -- |
Source: | ||
| 5/13/2023 | Listed for sale | $420,000+191.9%$177/sqft |
Source: | ||
| 9/16/2020 | Listing removed | $1,700$1/sqft |
Source: Properties Plus, LLC | ||
Public tax history
| Year | Property taxes | Tax assessment |
|---|---|---|
| 2025 | $2,554 -1.6% | $24,880 -11.4% |
| 2024 | $2,595 +14.6% | $28,080 |
| 2023 | $2,263 -4% | $28,080 +41% |
Find assessor info on the county website
Neighborhood: Tower Triangle
Nearby schools
GreatSchools rating
- 5/10Clyde Miller K-8Grades: PK-8Distance: 0.8 mi
- 5/10Vista Peak 9-12 PreparatoryGrades: 9-12Distance: 3.9 mi
Schools provided by the listing agent
- High: Vista Peak
Source: IRES. This data may not be complete. We recommend contacting the local school district to confirm school assignments for this home.
Get a cash offer in 3 minutes
Find out how much your home could sell for in as little as 3 minutes with a no-obligation cash offer.
Estimated market value
$433,600
Get a cash offer in 3 minutes
Find out how much your home could sell for in as little as 3 minutes with a no-obligation cash offer.
Estimated market value
$433,600

